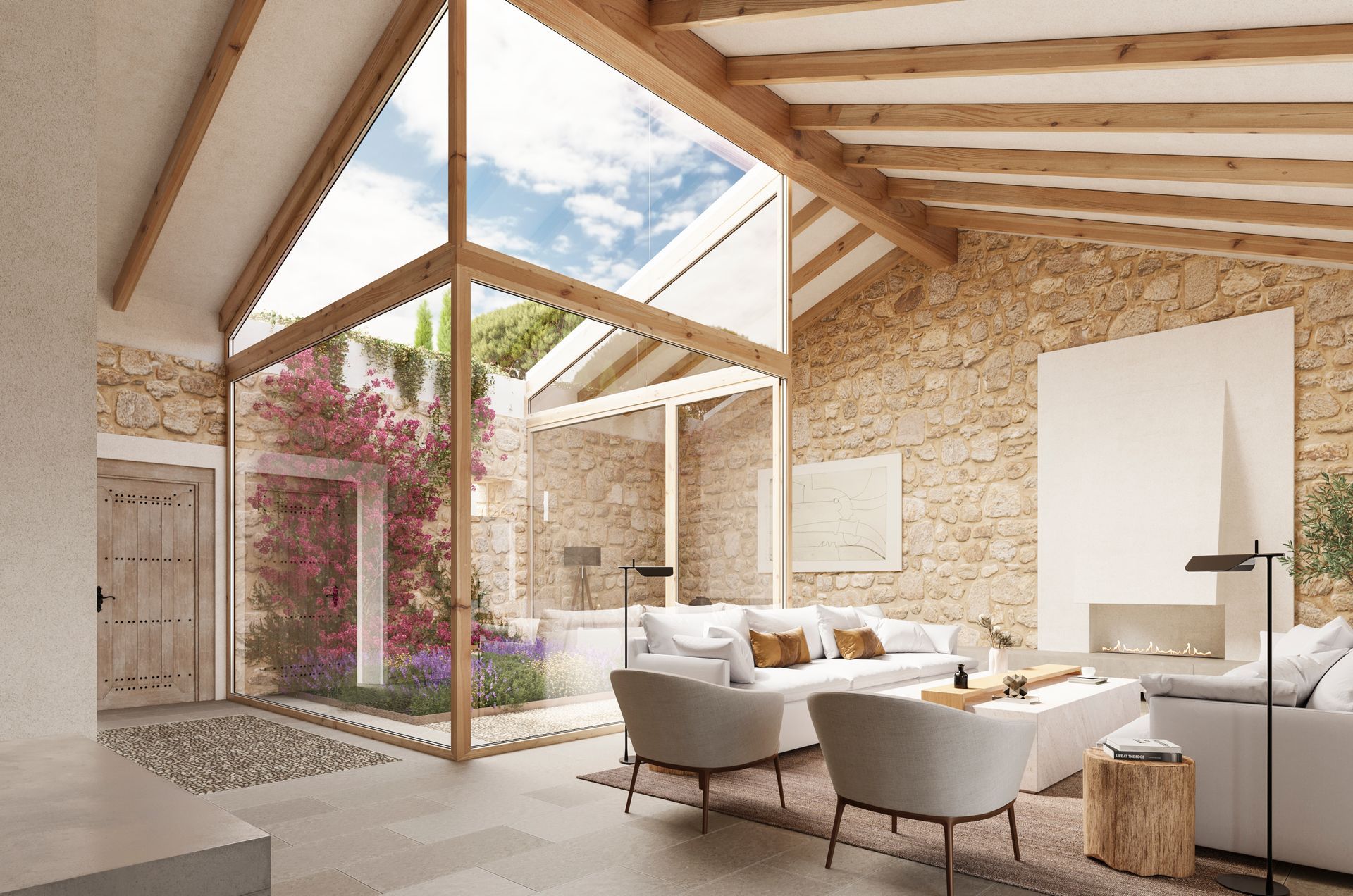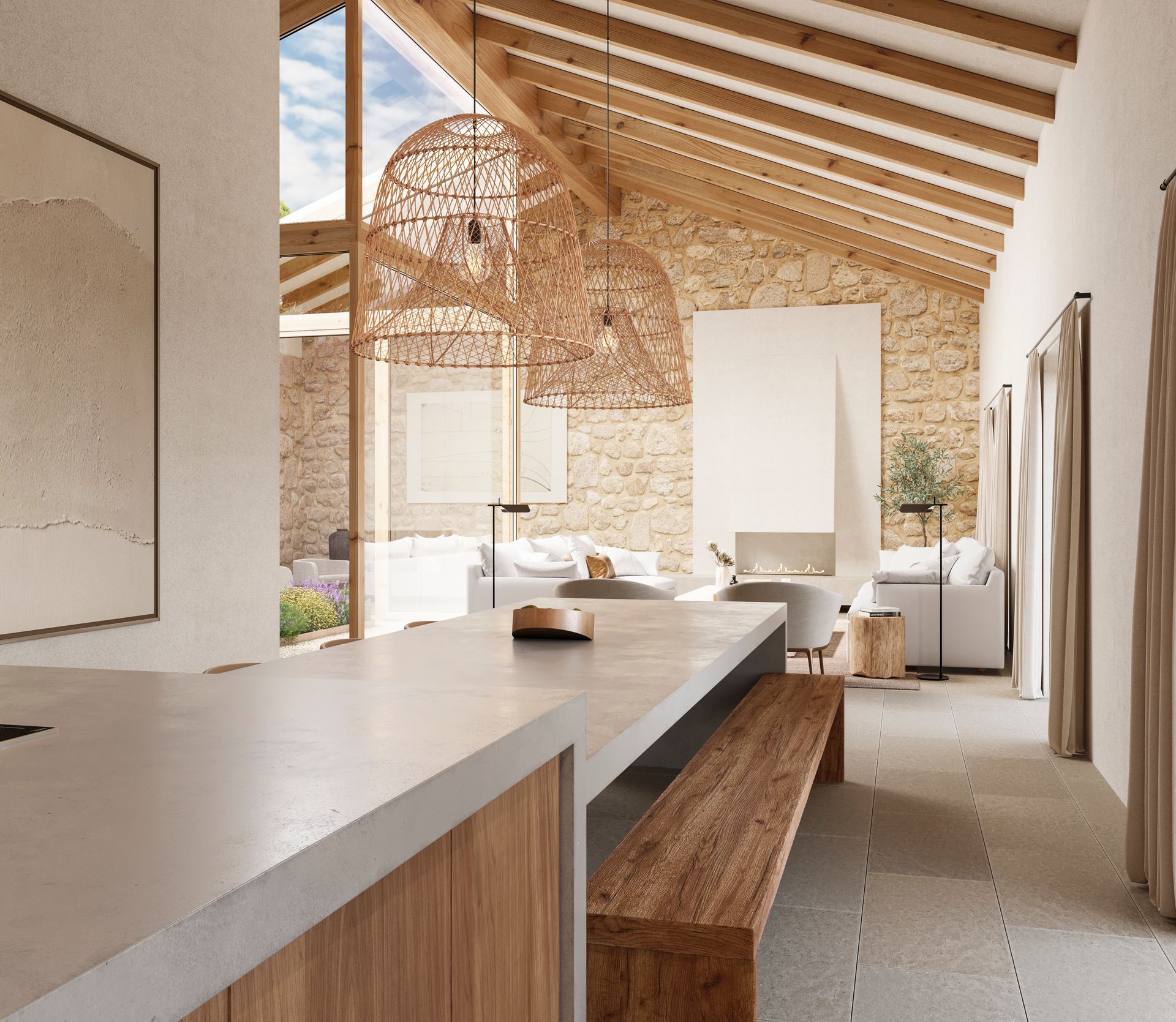Campos House
In this ambitious project we address the comprehensive rehabilitation of a rustic house from the s. XVII.
The house is located on an agricultural plot in the Campos area, a municipality located in the southeast of Mallorca, founded at the beginning of the 14th century when the main towns of the island were established after the reconquest from the Muslims. This municipality, traditionally closely linked to agriculture due to its fertile lands until a few years ago, is today a highly desired area due to its proximity to some of the best beaches in Mallorca.
The plot where the house is located is flat and close to a path that leads to the beach of Es Trenc.
When we were entrusted with the project, the house was in a state of ruin; No intervention had been carried out since its initial construction, with the roofs partially demolished and of which only the masonry walls of the facades and part of the intermediate slab remained.
The original house was a two-story construction in which the façade walls stood out, built in the traditional way in adobe and local stone.
It also stood out for its low height between slabs, being barely two meters on the ground floor. The height between the ground floor and the ridge reaches a total of almost five meters.
The low height of the slabs, together with the few openings in the façade, created dark and almost oppressive spaces.
The access façade, built with masonry, stands out for an entrance door formed by a single-piece stone lintel resting on the two jambs, also made of stone. We also find two small openings placed in an apparently random manner, halfway up the Wall.
Our architecture office approaches this project by posing important challenges:
The main challenge is to respect the sober and almost monastic original appearance of the access façade in its current state in order to maintain the essence of the house and a strong link with its origin.
The second architectural challenge is to achieve a diaphanous and bright interior that allows you to enjoy the path of the sun throughout the day and the different seasons.
Finally, we also seek to create a contrast between what we perceive when we approach the building and what is shown to us once we cross the front door.








