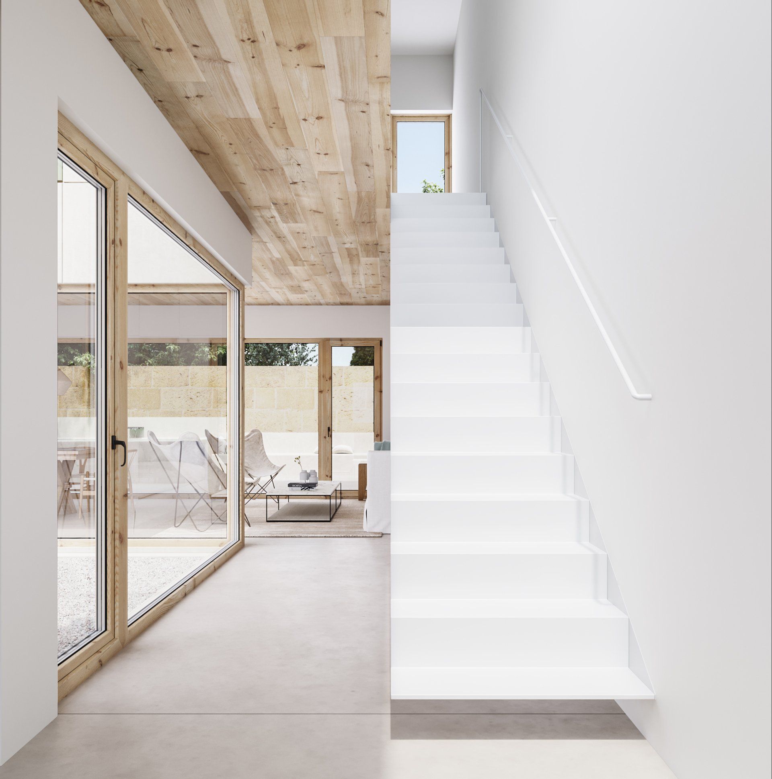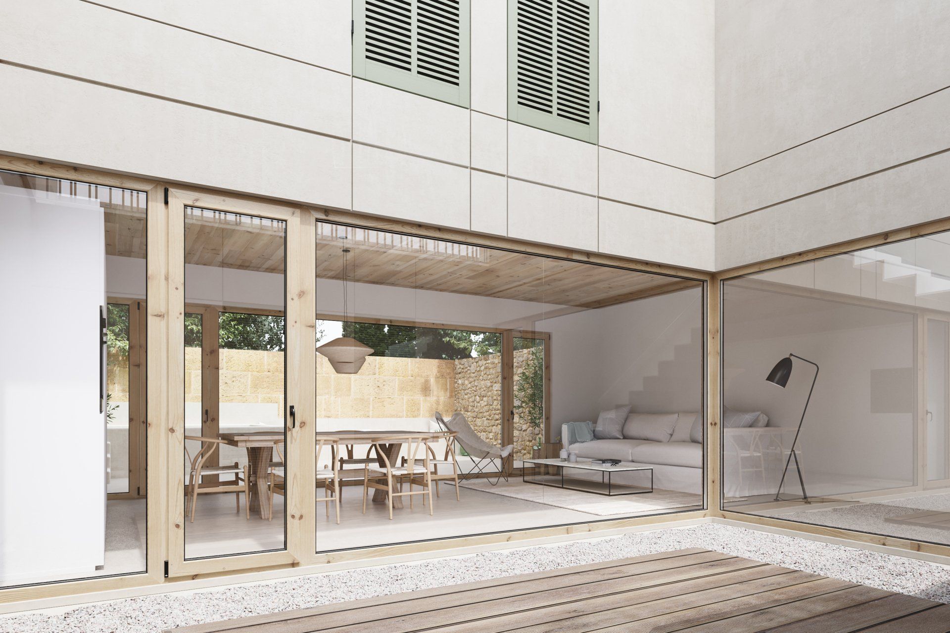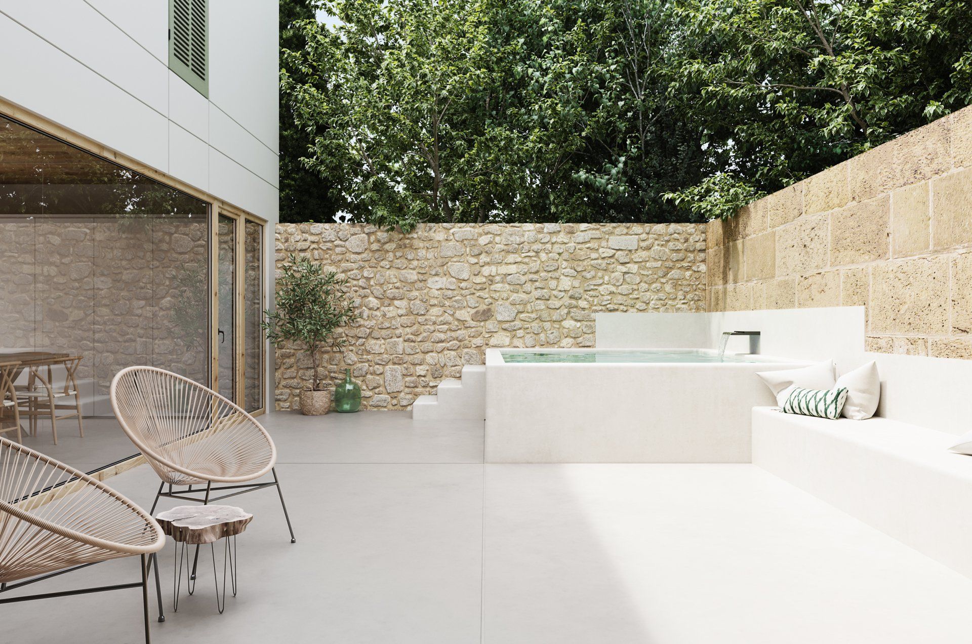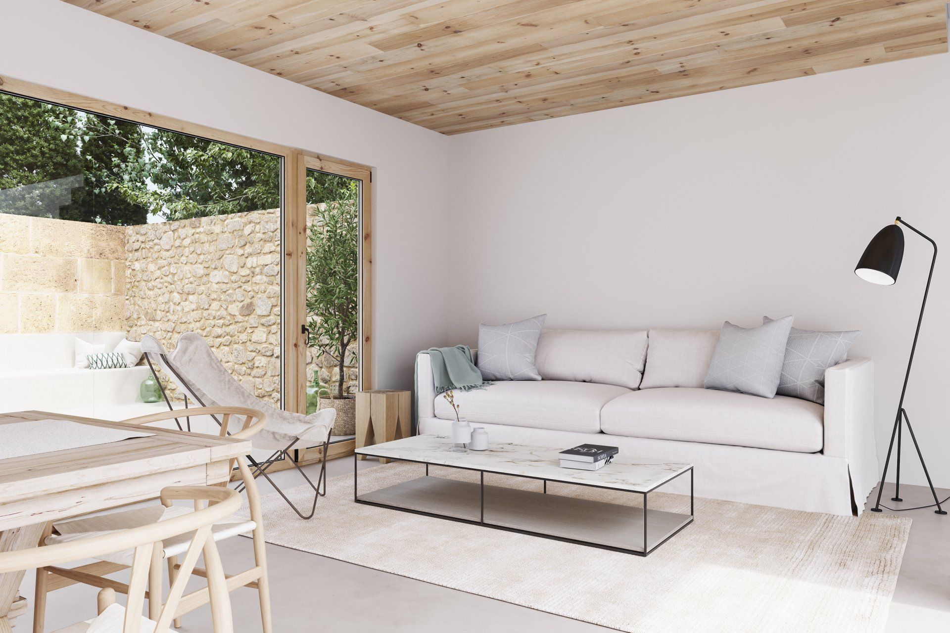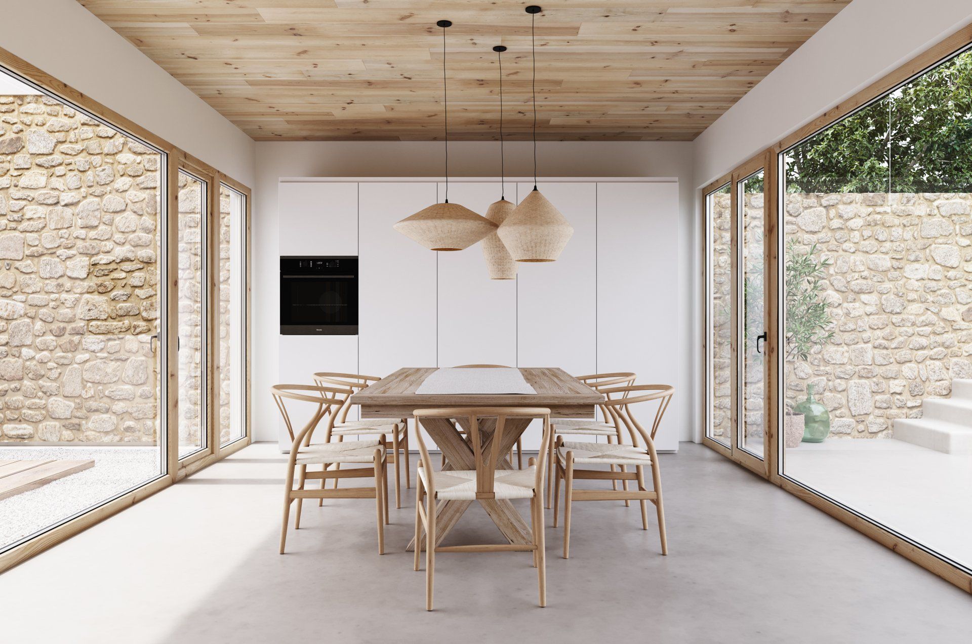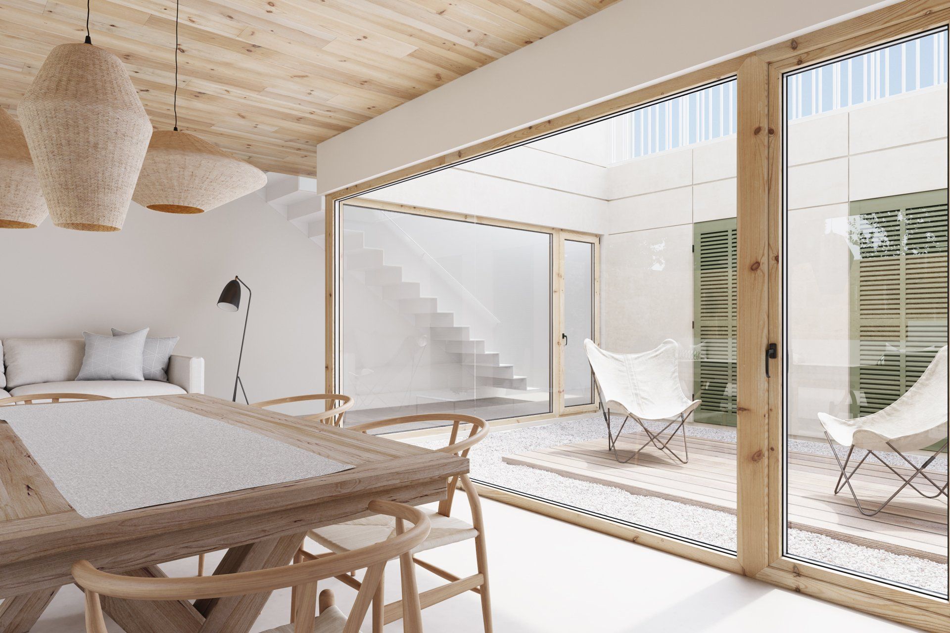34 971 73 83 03clientes@psarquitectos.es
New construction AB Pla de Mallorca
Revised traditional architecture, contemporary design
LOCATION
Our project is located on an urban plot in Vilafranca de Bonany, it is a small inland town, about 30 minutes from Palma and its airport, it is one of the fourteen towns in the center of the island that make up Pla de Mallorca.
A municipality with a marked agricultural character that preserves the roots of the most authentic and calm Majorca away from the tourist centers of the island.
At an urban level, the entire town is made up of a grid of blocks with houses on the perimeter and a block center for a patio, orchard and/or fruit trees. This planning is explained by its creation in s. XVII as a tax-free town to serve the estate of Sant Martí.
CHALLENGE
Our architects start from a theoretical concept, as a traditional construction would have been built on that farm to reinterpret it in a contemporary design. The traditional house that inspires the starting point would have consisted of two heights with load-bearing walls parallel to the façade with a distance between them of about four meters (which in traditional construction was limited by the length of the wooden beams that were used). and two bays that, depending on the needs, were extended towards the interior of the site. That type of traditional construction always involved houses with little façade and a lot of depth, which resulted in very dark houses. In the case at hand, the south orientation of the plot would have hypothetically entailed two drawbacks for this type of housing: - The façade with the best lighting is the one facing the street where, for reasons of typology and privacy, there are openings small and always protected by traditional Majorcan blinds. - The backyard is more shady since the building itself shades it.
AIM
The clients ask our architecture office for the design of this new construction to be integrated without fanfare into the surroundings of this traditional Majorcan town but to obtain the best result from the characteristics of the plot and, in particular, to maximize the luminosity of Mallorca. Due to their family composition, they were not interested in a large building, but in a home adapted to their needs with two rooms and a study that could act as a third bedroom for eventual guests. Our architects seek to make the most of the ground floor and the relationship between the interior and exterior space that allows the climate of the island during a large part of the year and a small pool in the backyard that also functions as a fountain and refreshes the environment of the patio in the hottest periods.
OUR INTERVENTION
Inspired by this traditional type of housing, our architecture office proposes an updated review that plays with the construction volumes to achieve a sustainable home that floods all the rooms with natural light, while giving the spaces greater prominence and favoring cross ventilation as a natural passive air conditioning system. Our architectural concept begins by imagining a large two-story rectangular prism that would occupy virtually three quarters of the volume of the site. We began by removing a first two-story volume in the central area to form an intermediate patio to allow sunlight in the area for daytime use of the house, through a large window that overlooks both the gap left by the removed volume (patio central) as to the pre-existing backyard. We eliminated the volume of the second floor next to the street to allow direct sunlight to the central patio and the day area of the house.
The project is carried out structurally with cross-laminated wood panels (CLT) from sustainable wood. The main part of the house is located inside the plot, which allows it to have large windows facing south. The composition of the building on the site allows the ground floor to have the fully glazed living-dining-kitchen area towards the two patios. This design is visually very spacious and bright while ensuring total privacy. The design of our architects provides cross ventilation to the building during the hottest months because the heating of the southern façade due to the sun produces an upward movement of hot air that is replaced by cooler air coming from the area of the nearby indoor trees. of the Apple. The intervention of our architecture office fully responds to the needs of clients with a unique, attractive and sustainable design in Pla de Mallorca.



