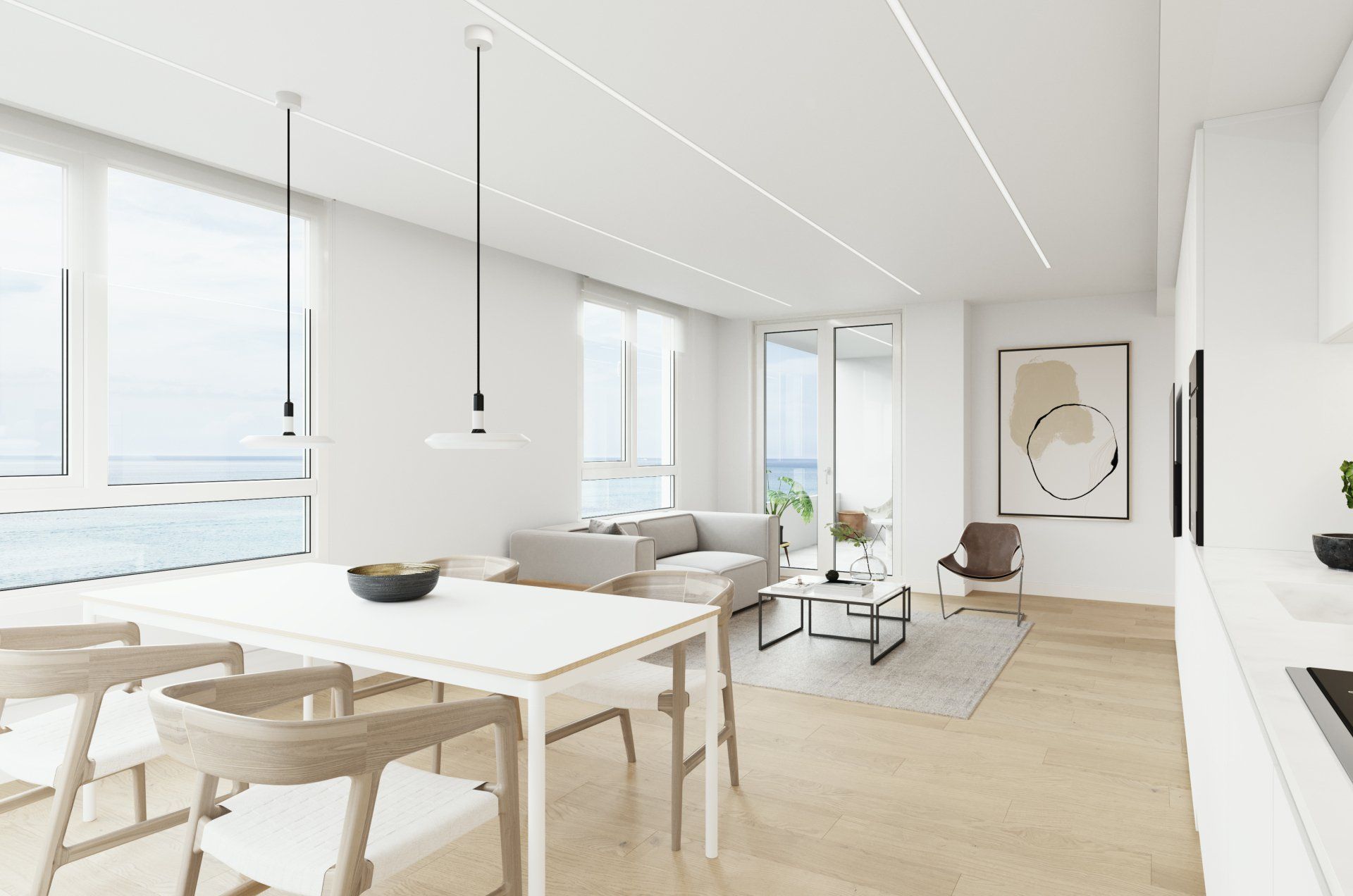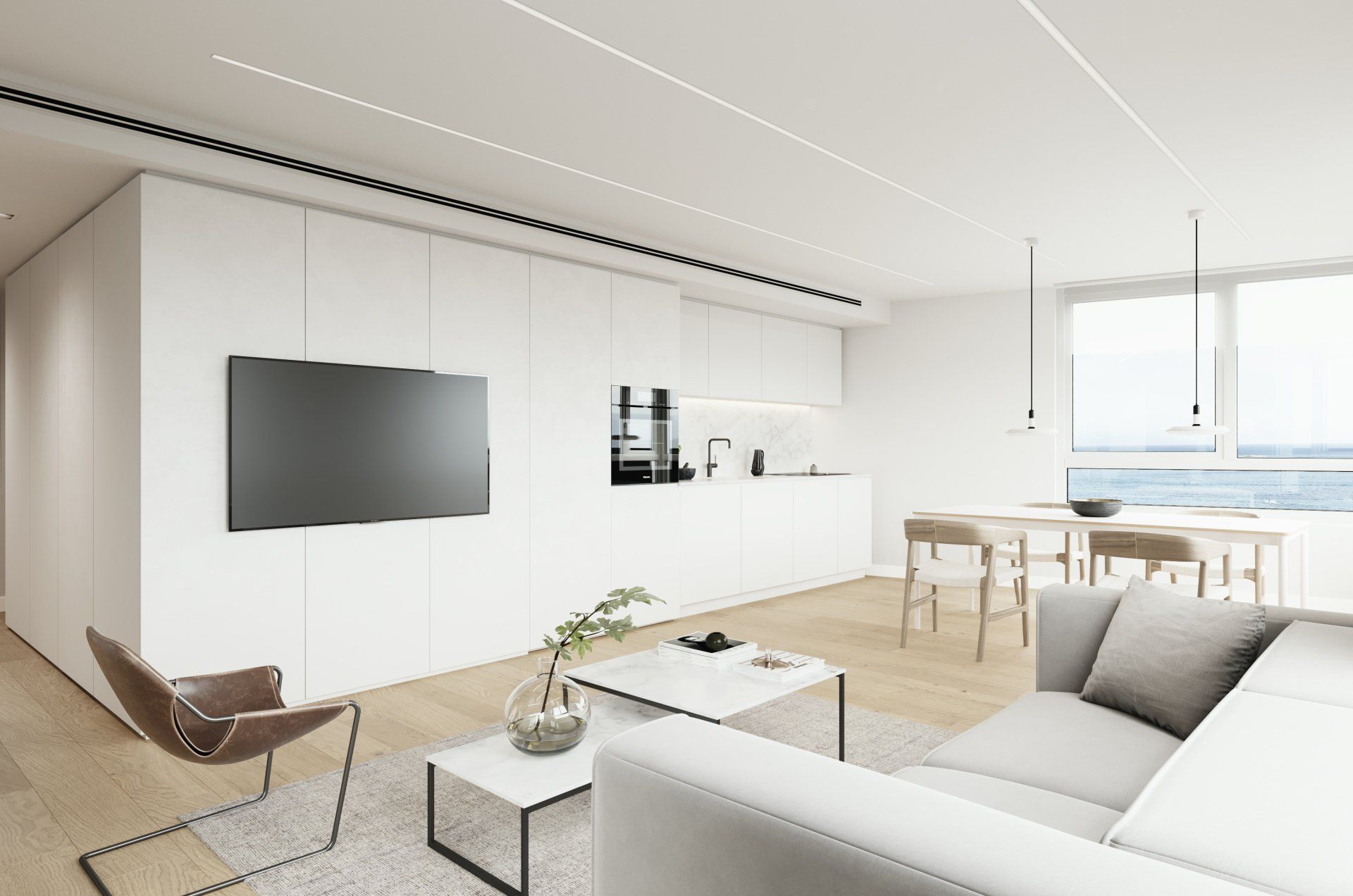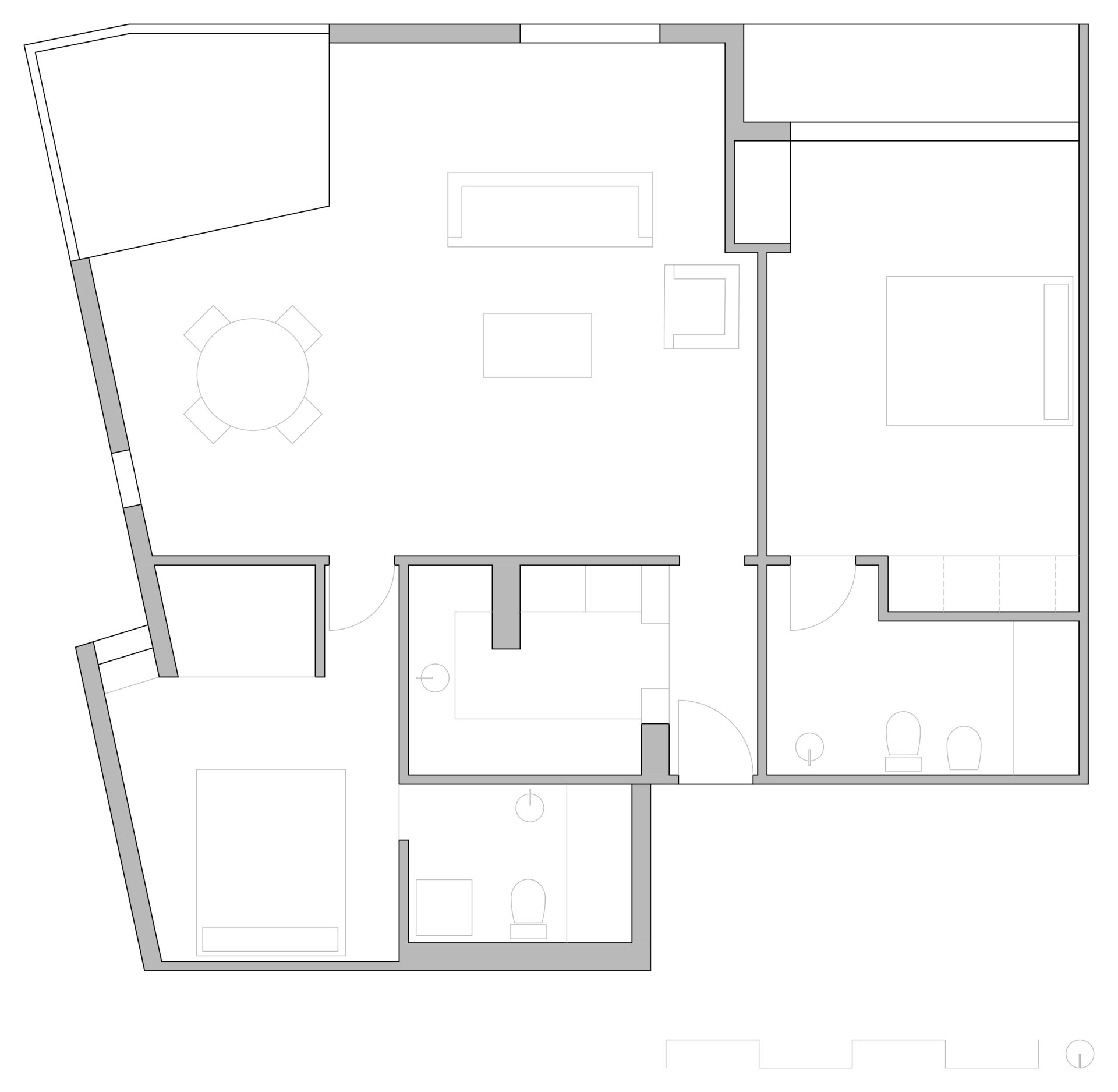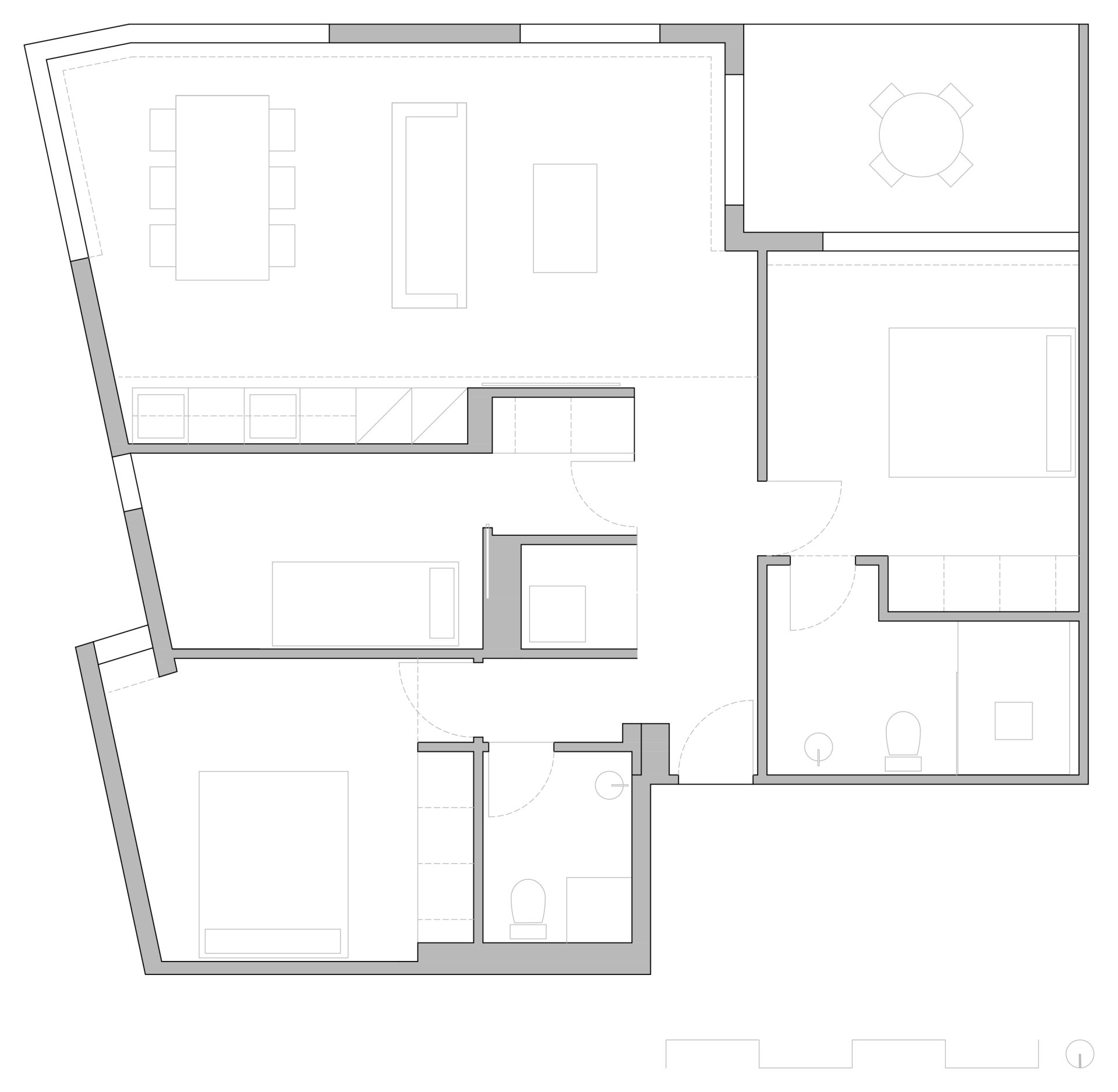34 971 73 83 03clientes@psarquitectos.es
Comprehensive renovation of ZC Illetes apartment, Calvià
minimalist and bright house with its own personality
LIVING PLACE
The project is located in one of the first buildings built in the 70s in the well-known Majorcan area of Illetes, Calvià. The house stands on a privileged seventh floor, on the seafront with wonderful views of the bay of Palma and has an approximate area of 100m2.
AIM
The previous state of the house did not respond to the current needs of the owners: it had a living room that was too large and wasted due to its irregular shape, and yet a very small kitchen without light and two bedrooms. The assignment of our clients is to design a cozy home where they can spend long periods of time, creating a home with an attractive design as well as functional. Additionally, they present us with the challenge of obtaining a third independent and multipurpose room that makes it possible to have a different space in which to work and that can function as a stay for eventual guests for brief periods throughout the summer.
INTERVENTION
Our architecture office completely rethinks the distribution of the house, obtaining that desired multipurpose third room and even exchanging outdoor terraces to have more sunlight and better views. Our architectural proposal revolves around the efficient use of space, both visually and functionally, the resulting spaces are spacious, open-plan and bright, always enhancing the entry of light and views of the sea, seeking to make the design of this housing in Majorca a balcony to the Mediterranean. Our architects integrate the kitchen-dining-living room into a bright day area open to the sea where you can share family moments. We have a paneling like a front of cabinets, which accompanies as a continuous and articulating element of the space, from the entrance along the entire front parallel to the façade and it houses a large part of the program of the house; from the office to the laundry room or the kitchen in a game of showing and hiding the home itself. The linear lighting and the arrangement of the panels are placed looking for different axial visions that increase the feeling of spaciousness.
Both the day room and the main bedroom open onto a terrace that has been set back by our architects so that it is located on the main façade as a covered viewpoint towards the outside. The common facilities of the building that are located in the center of the house and represented a visual obstacle of considerable size disappear when integrated as a separation of new rooms. The furniture and materials have been chosen thinking of evoking the colors typical of the area with textures and natural materials that enhance the light. The final result is a minimalist and bright home with its own personality.







