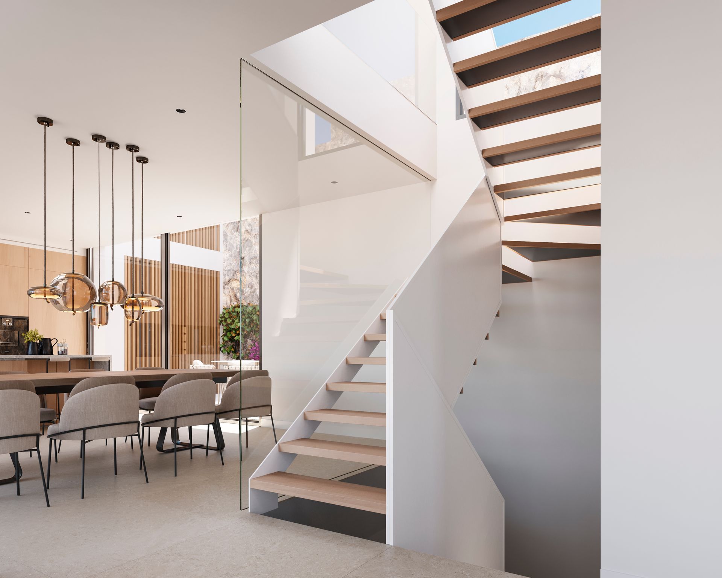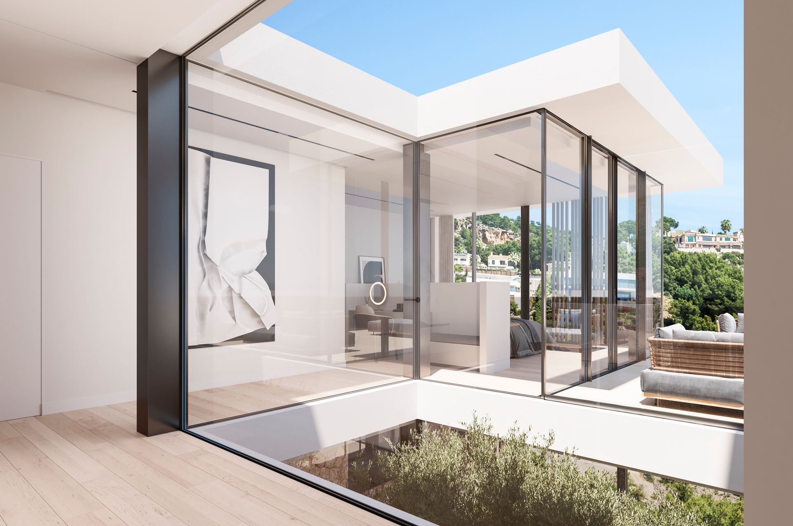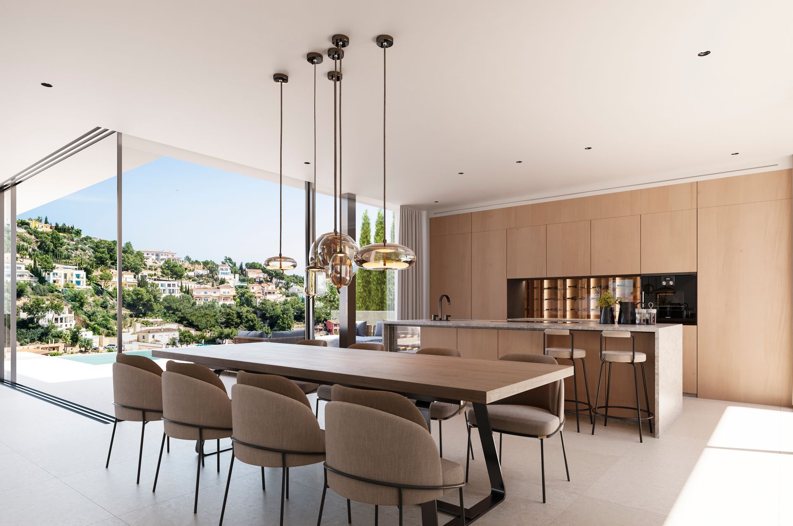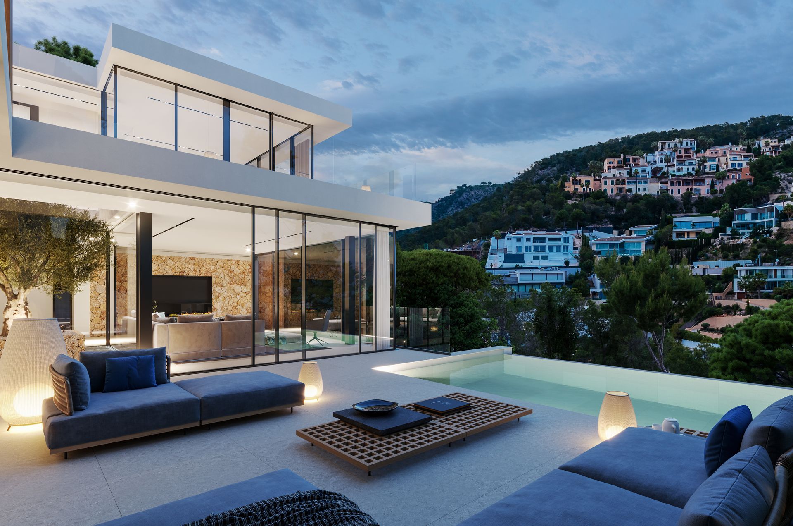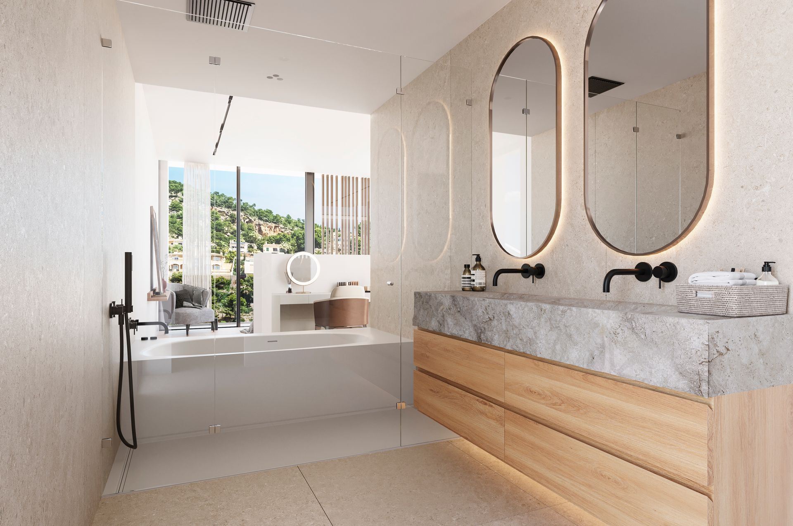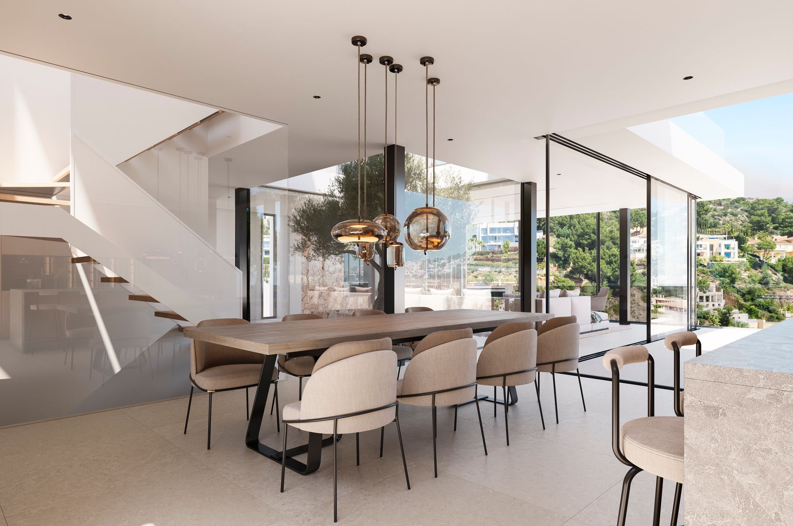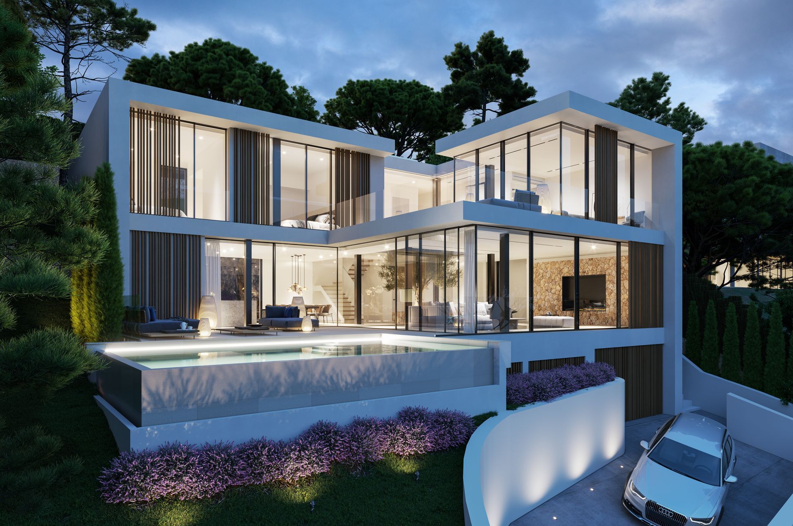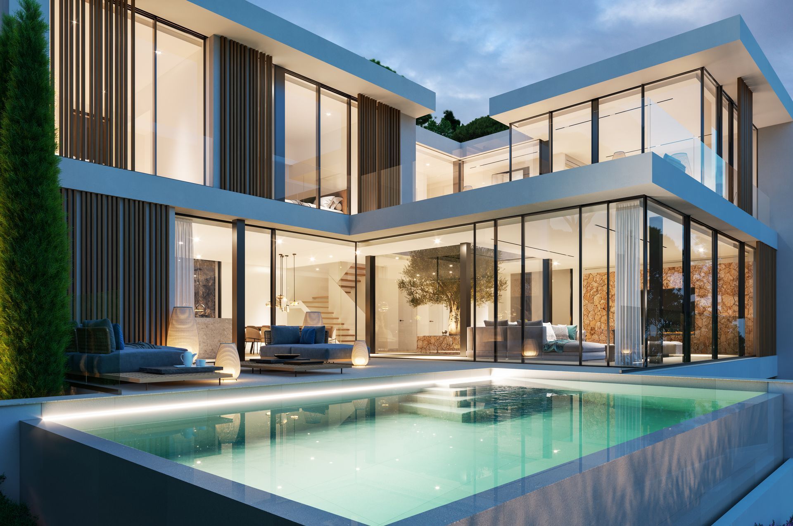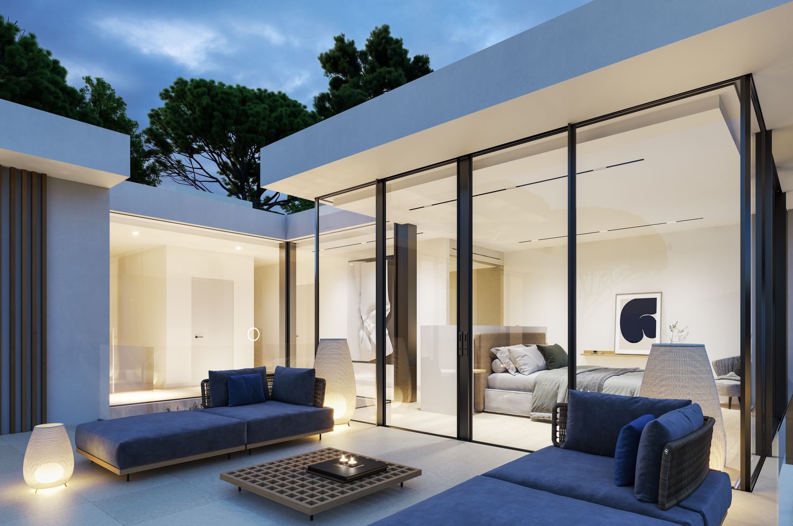34 971 73 83 03clientes@psarquitectos.es
Sant Tomás in Costa d'en Blanes in Calvià
Combination of light and open spaces
The Costa d'en Blanes urbanization is a residential area dominated by single-family homes for permanent residence or second residence in the tourist town of Calvià, on the island of Mallorca. Our architectural project is located on some hills very close to the coast where we can find the exclusive marina of Puerto Portals. It is a site with a steep slope that descends to the north and its north orientation. Access, both pedestrian and road, is made from the lowest area of the site. It has unobstructed views to the north, looking at another of the hills of the urbanization, and to the northeast it has a view of the Mediterranean Sea.
In this project our office has sought to create a house with large open spaces, very open to the outside both visually and physically. The house is raised in three heights. The lower one is used as a garage for the vehicles that the owner collects and a sauna, a ground floor where most of the daytime activities take place, we project an open space that is articulated around a glass patio and the upper floor where we find the bedrooms with bathroom en suite.
The façade is dominated by an enclosure of large sliding windows from slab to slab that, once open, allow us to understand the house as a large open porch to enjoy the home during the long periods of mild weather on the island of Mallorca. The prominence of this architectural project is the permeability between the landscape and the house. As the axis around which the house is organized, a glazed patio is proposed that allows the entry of direct light from the south. Integrating nature and construction in this patio with an olive tree, a typical crop tree of the Mediterranean.
The kitchen is open to the space, with simple lines and noble materials, with wood finishes that give warmth to the ground floor and that allows the wine cellar to be seen through it. In the living room, a seamless stone wall stands out, a nod to the limestone walls typical of the island of Majorca. On the lower floor, a gray zarci stone floor is proposed both inside and outside, to give continuity to the space and increase the perception that there is no distinction between inside and outside. The few doors are blank without flashing, remaining completely camouflaged in the wall.
The staircase is metallic, visually light, with the steps finished in wood, allowing the continuity of spaces. On the bedroom floor, the floors are made of wood, creating a warmer atmosphere and the large windows integrate us with the landscape. The combination of light and open spaces makes this house a special place to live.



