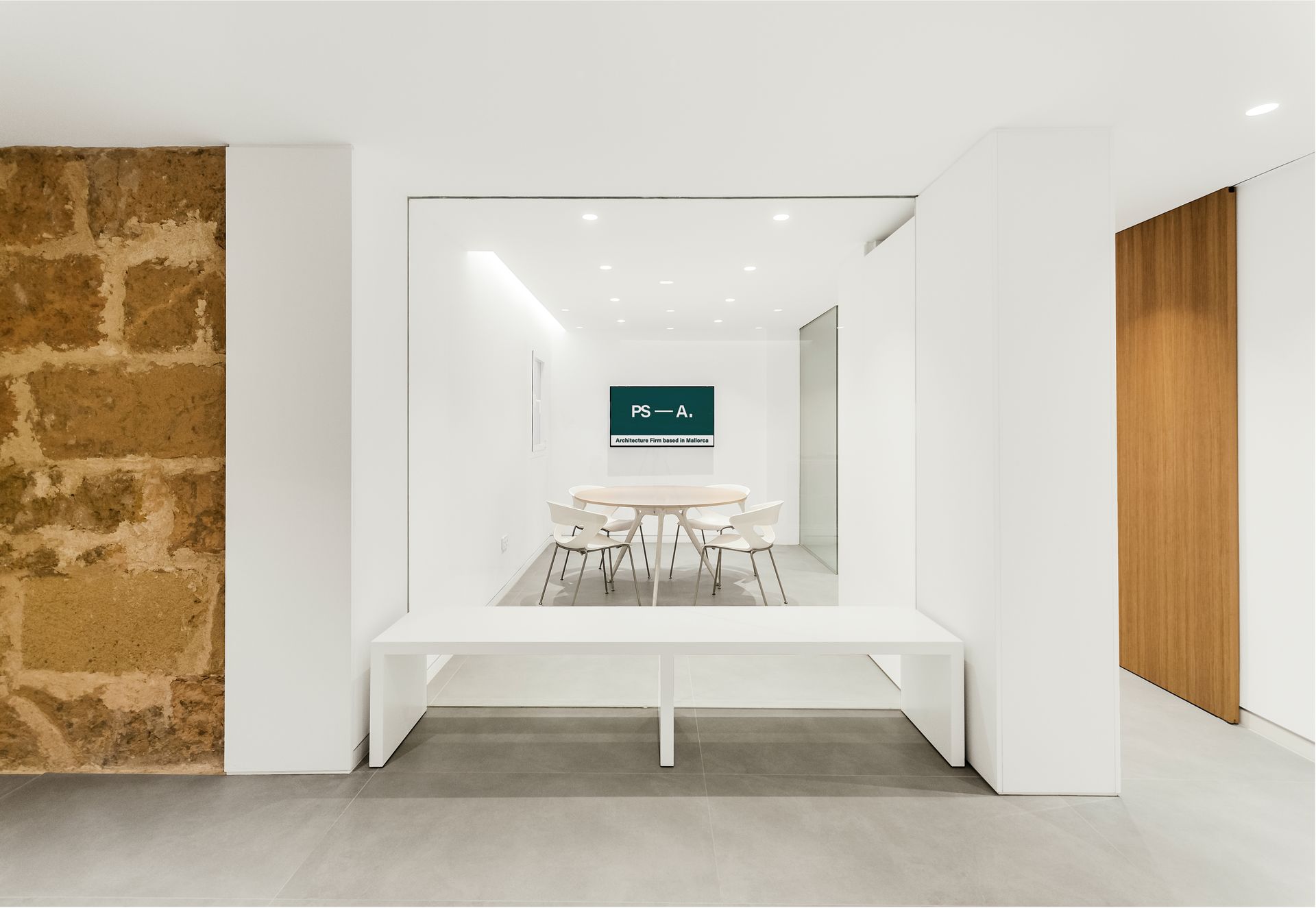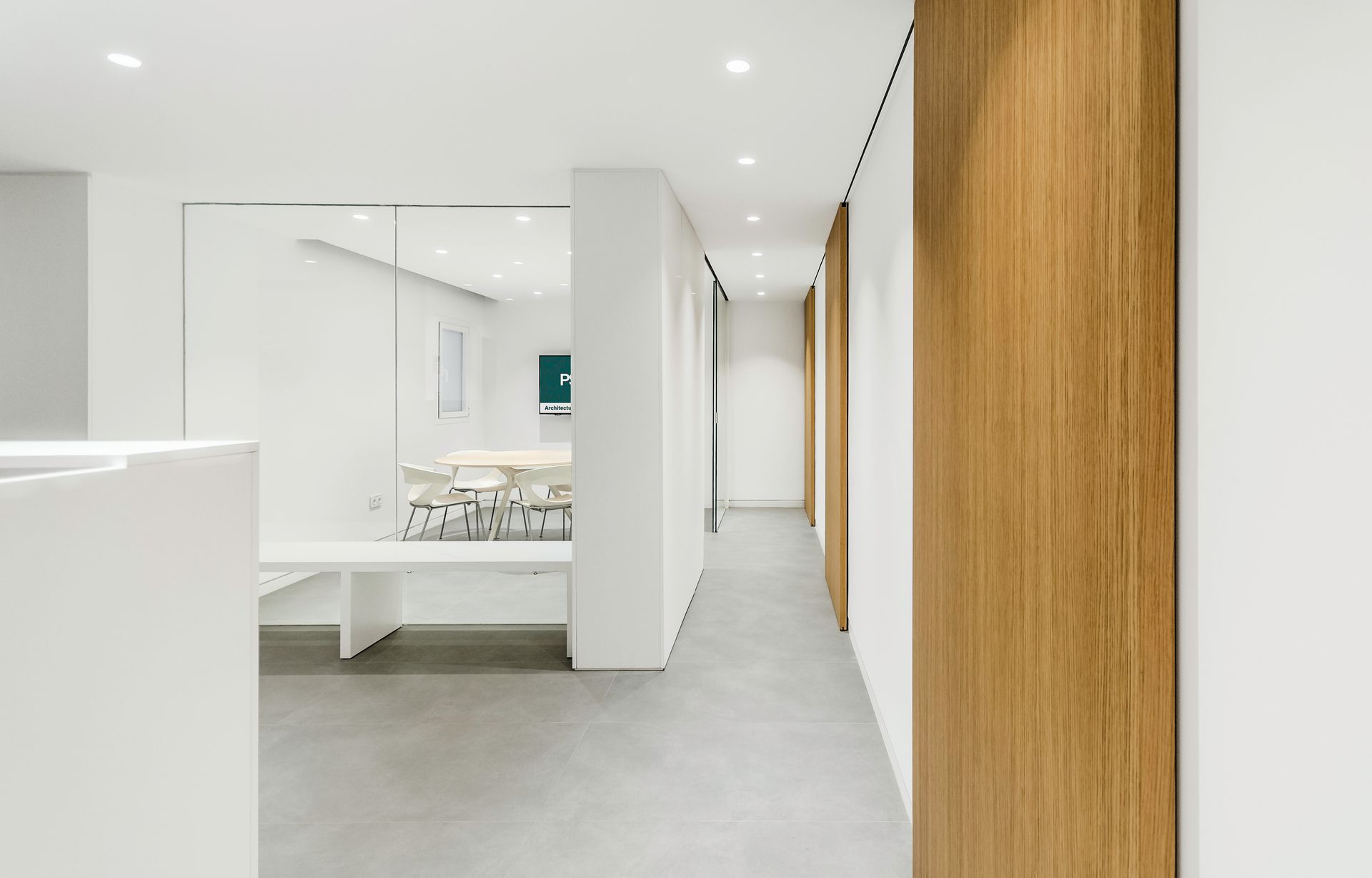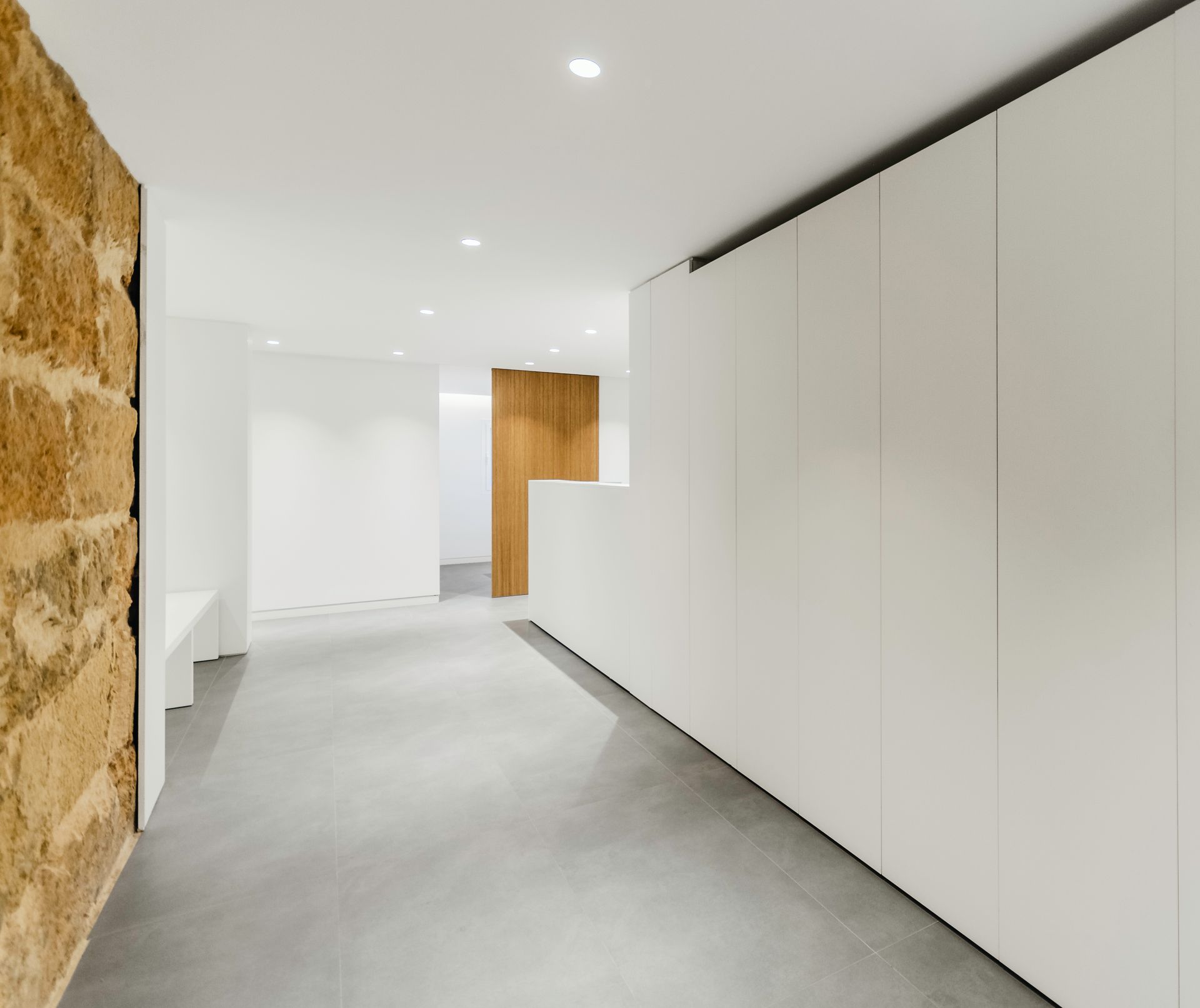34 971 73 83 03clientes@psarquitectos.es
Our PS Palma Majorca offices
Professional space, clean and functional design.
In order to design, it is necessary to have a clean space that leaves room for creativity. For this reason, for some time now we have been controlling the office market in Palma de Mallorca in search of a suitable space for our needs where we can serve our clients and develop our passion: architecture. The result could not have been more disappointing: the offices that were available did not reflect what we understand a workspace should be. For this reason, we finally decided to do what we know how to do best: create our own space, designing and building it to suit our needs and what, we understand, should be a space for creation: a neutral and functional environment without limitations to project the needs of our clients. When it comes to looking for a space to reform, there are some essential requirements that will allow you to design the space without conditioning: regular geometry and exterior rooms. These two basic issues allow the reconfiguration of the space to be developed with greater freedom, since there are no pre-existing elements that will condition the final design. After some time on the market, we managed to find an interior mezzanine in a building built in the 1930s, in a central office area of Palma. The property in question was in a discouraging state after more than fifteen years closed and not having been renovated since its construction, but it complied with the basic issues set out. In our visits to the property we confirmed that we were facing a blank canvas on which we would create our current office. You just had to see beyond the property itself.
ANALYSIS
However, any existing property always has some elements that must be integrated into the new space: the important thing in these cases is to be able to work with them to accommodate them in the new distribution, since they are either structural elements or common facilities that They simply cannot be relocated.
INITIAL IDEA: CONCEPTION OF THE SPACE
AMPLITUDE PUBLIC AREA From the entrance to the space, create a large, open and open public area where activities for the public are carried out: reception, waiting room and meeting room. MAXIMUM POSSIBLE OFFICES On the other hand, three functional workspaces have been created, each for one or two professionals.
PRIOR CONDITIONING
The geometry of the perimeter allows an orderly distribution, although in the center of the building there are two concrete pillars separated by just one meter between them. Existence of two independent entrances, one from the entrance of the building and another direct from the outside. Windows of different sizes and overlooking an interior patio.
CURRENT DESIGN, EXPLANATION AND SOLUTION
One of the requirements for the design of this office is that all the areas that have a public character visually belong to the same space, making a distribution with low elements or glass walls to enhance the feeling of spaciousness. The first impression is important, therefore, upon entering the office, practically the entire space is visible. This gives a feeling of spaciousness. They have worked with light colors. At the entrance, a marés wall (sandstone typical of the area) original to the building has been recovered. The meeting room is situated in a glass box. As its use is not continuous throughout the day, the priority is to provide the space with general amplitude. The walls and sliding glass doors allow the necessary privacy when the room is used. The two concrete pillars are integrated into a closet that delimits the meeting room. At the entrance, a closet front solves the storage needs of an office while hiding, behind one of the doors, access to the toilet.
REDUCED PALETTE CLEAR COLORS, AMPLITUDE AND TRANQUILITY
The palette of textures and colors has been reduced to the maximum, where the sliding oak doors that go from floor to ceiling and the old marés wall of the building stand out against the white. Of the lighting, the recessed spotlights in the form of a grid stand out as the main lighting and the LED light baths located within the recesses of the perimeter walls as secondary lighting. Clean, neutral and functional space, minimalist style. The result is a space where we can carry out our work with the greatest efficiency, a pleasant environment where our clients feel at home.
MAXIMUM EFFICIENCY
The intervention carried out increases the value per square meter of the investment in the property, exceeding the cost of the reform.
DEADLINE CONTROL
The project is the confirmation that it is possible to control and reduce deadlines to the maximum if we meet the following requirements: Clear idea of the objective pursued by the intervention Exhaustive prior analysis. Project that maximizes the possibilities of the property minimizing reducing the intervention to a minimum. Flexibility in the choice of materials that allow rapid supply. Correct planning in detail of all the phases, being demanding but realistic with the deadlines Construction management with a strict control of the execution Quick adaptation to the inevitable problems that the execution of any reform raises. Coordination of the different industries.
PLANS
In the plan of the original situation we can see that the interior distribution prior to the intervention was not adequate to satisfy the needs. The plant is little ordered and very compartmentalized. The spaces are perceived individually and the general perception is that the space is small.







