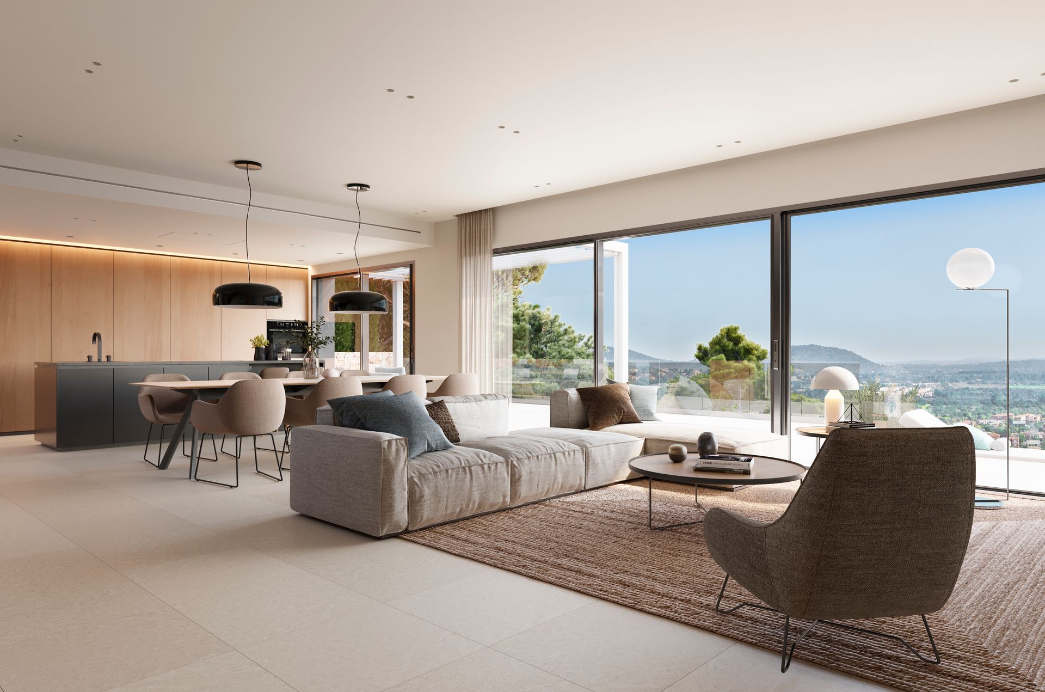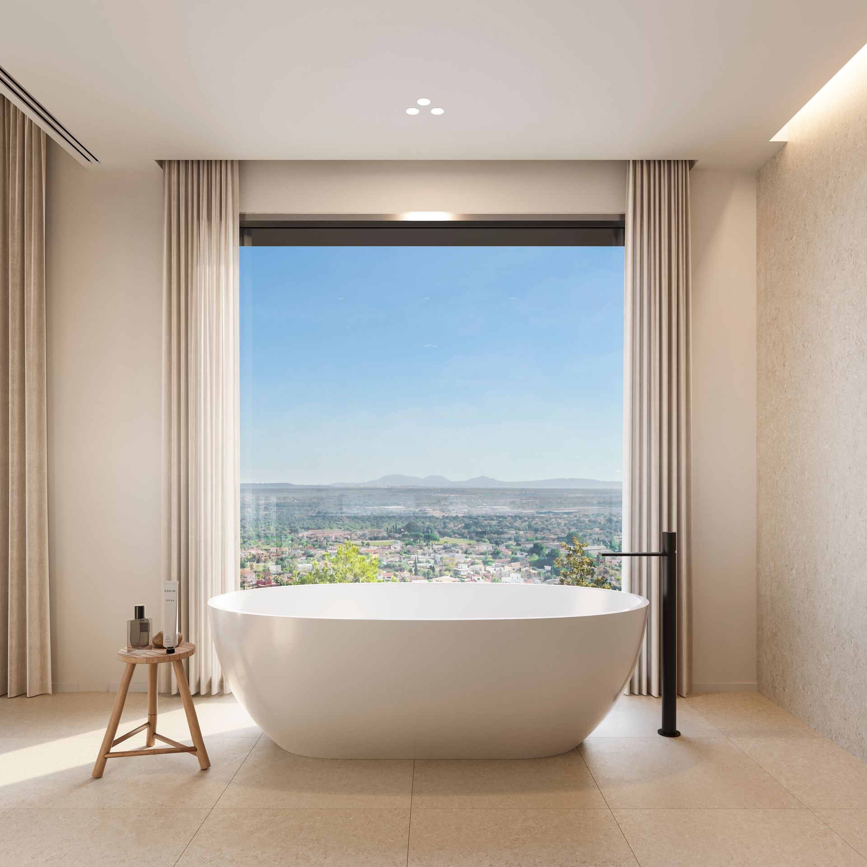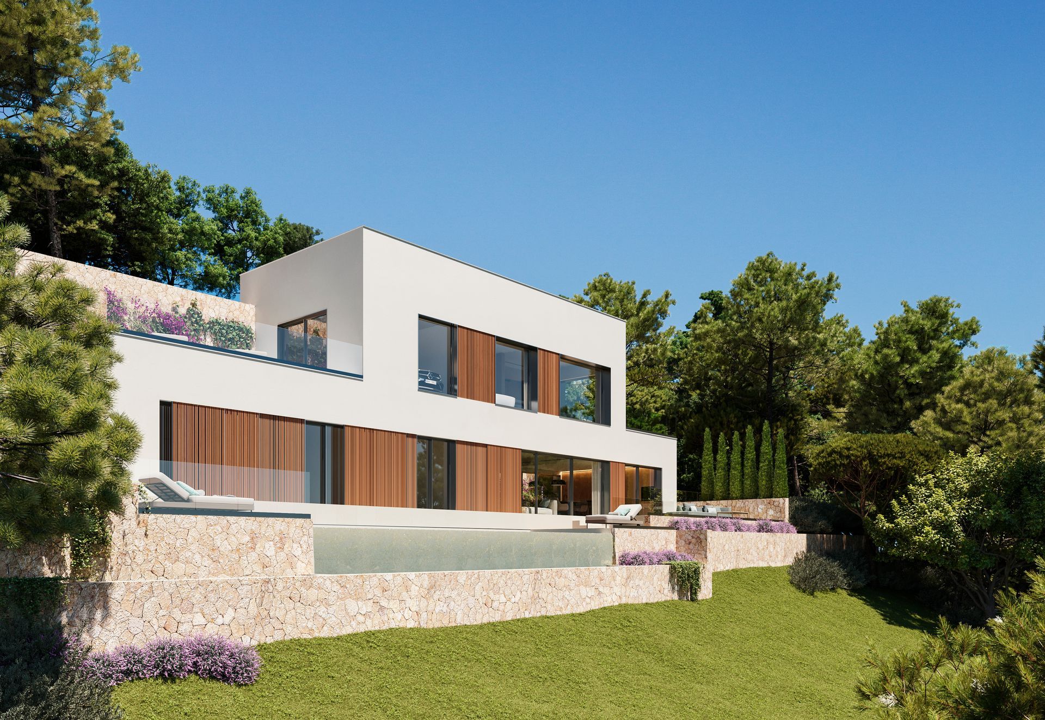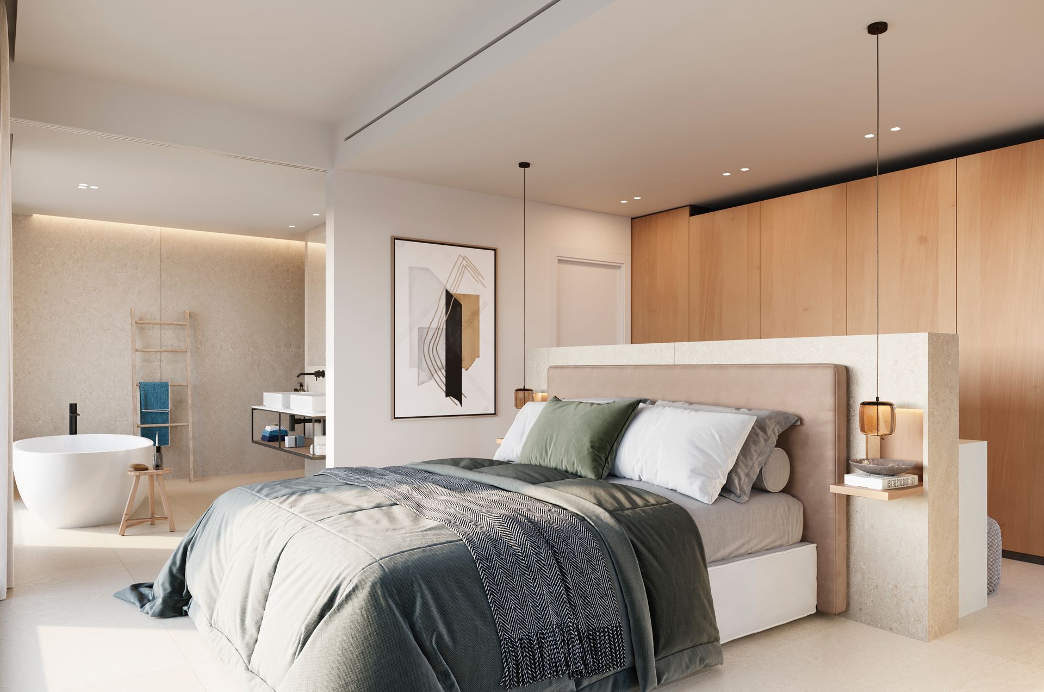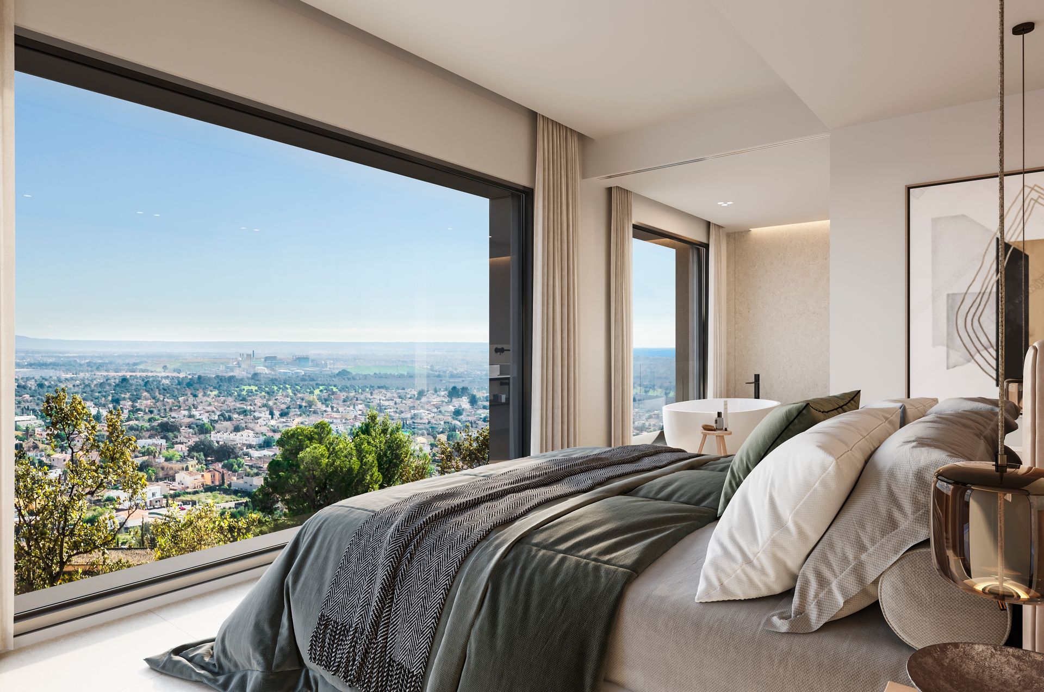Puig Major, Sa Font Seca, Bunyola
Modern design that opens to the landscape
This single-family home is located in the Sa Font Seca urbanization, in the municipality of Bunyola in Mallorca. The house rises on a promontory from where you can see the entire city of Palma and its bay, as well as a large part of the center of the island of Mallorca. The plot has a very steep slope to the southeast and the views. Our architects decide to place the house in the highest part of the plot, to dominate the landscape. The house is organized longitudinally, parallel to the unevenness. The lower floor is half buried in the ground due to the slope.
On the upper floor we find the access and the master bedroom with bathroom en suite. The access hall on the upper floor has a double-height opening with a large window facing the street and visually connecting the lower floor with the exterior of the upper floor. The space has plenty of natural light, but both the views towards Palma and the large space made up of the living room, dining room and kitchen are revealed as we go down the metal staircase with wooden steps located on the side of the hole. double height. On the lower floor it is divided into two different areas, the aforementioned day area that opens onto the terraces and pool, and three bedrooms, two bathrooms and a toilet.
All the rooms are oriented towards the views, while the bathrooms, on the ground floor, are located in the area of the land. The interiors offer an image of sophistication and elegance. Noble materials such as stone or wood and colors such as taupe or black predominate in the set. The furniture, with refined lines, harmonises.
The façade design of our architecture office wants to emphasize the horizontality of the less immediate landscape from the building itself, making it one of the main attractions of the project. The façade presents a geometry in which the horizontality of the volume of the building is highlighted, which is emphasized in the treatment of the openings; the house opens towards the horizon. Wood plays an important role in the façade, as well as being a functional element, creating a contrast that gives warmth to the whole.



