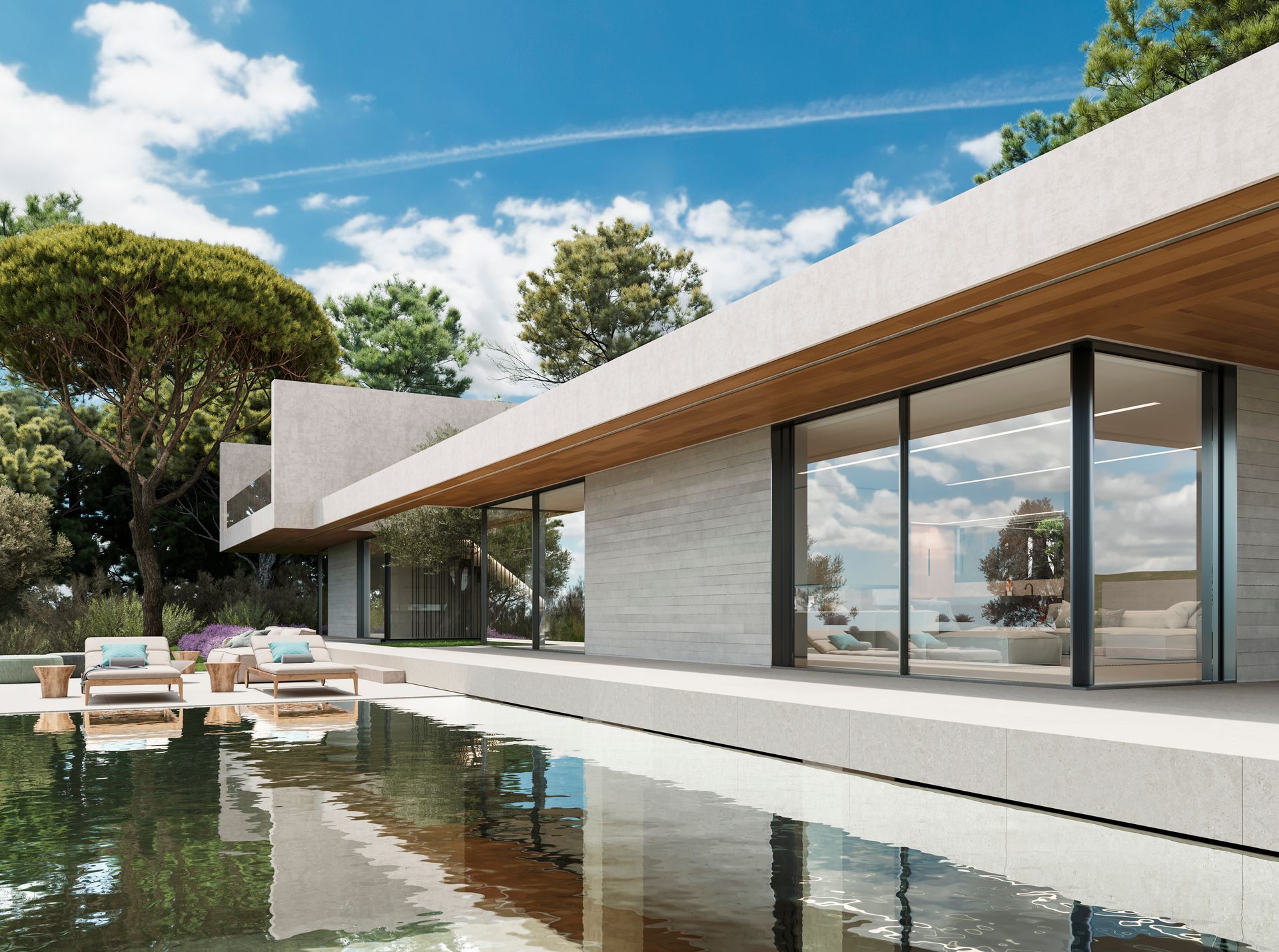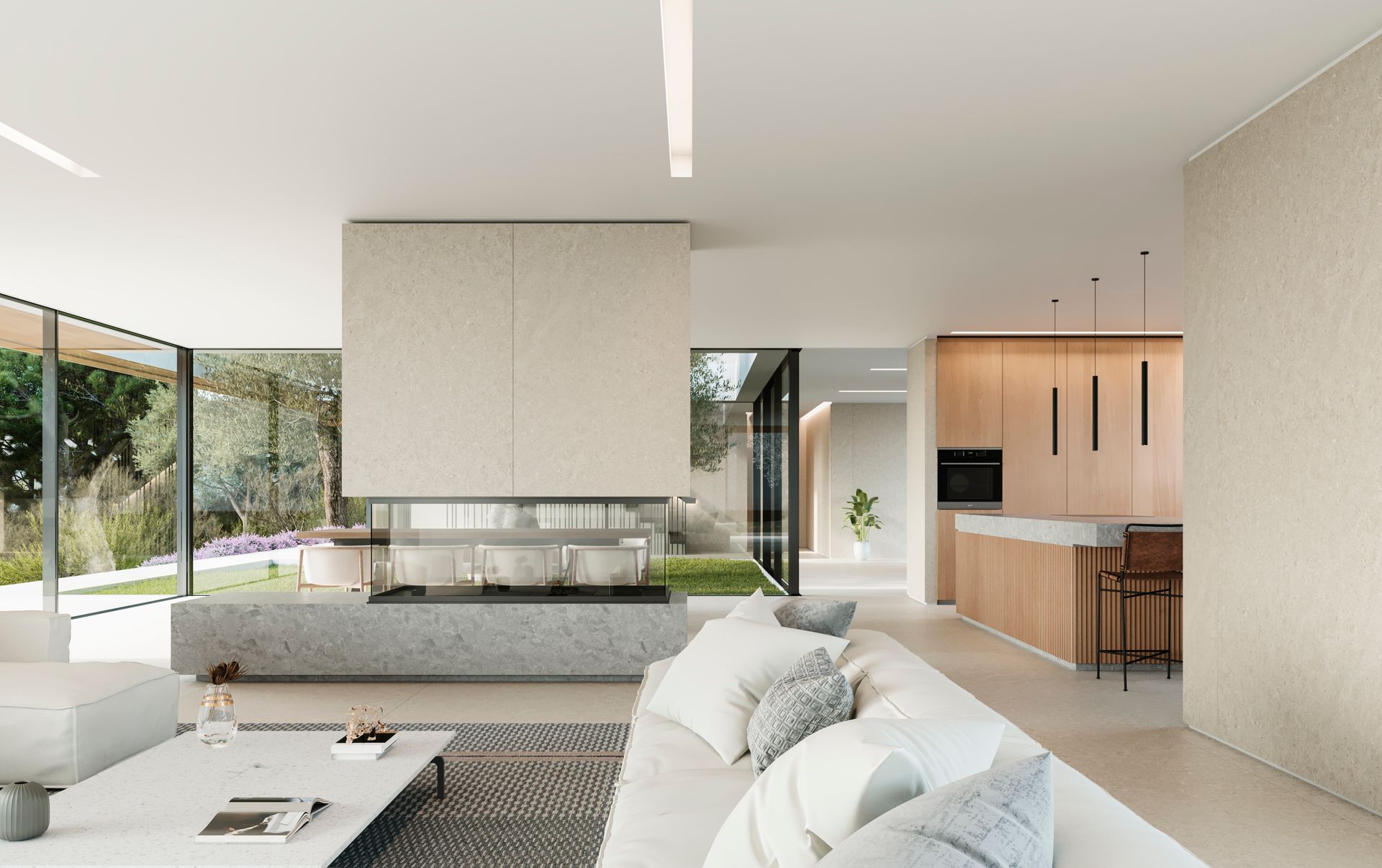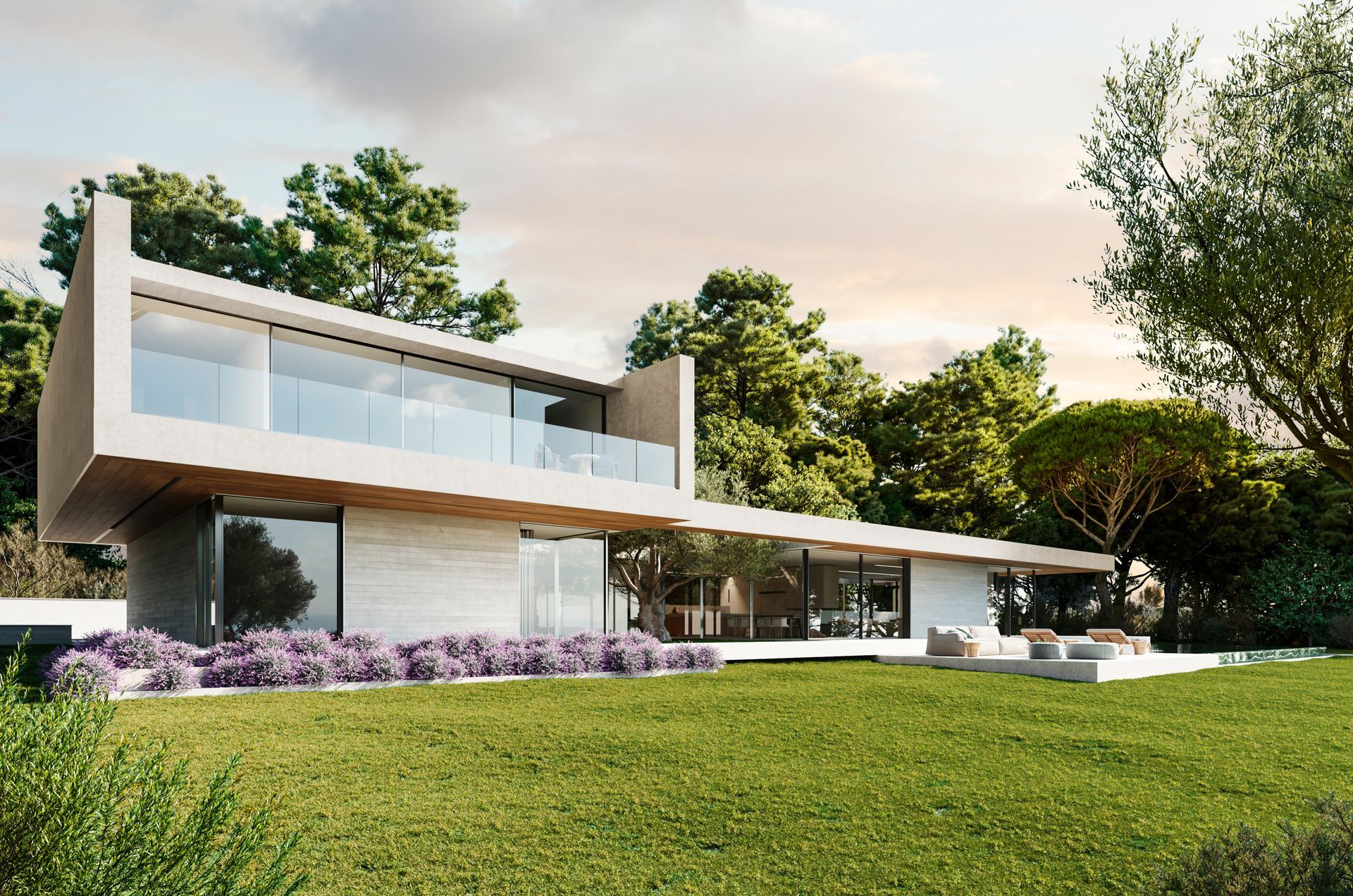34 971 73 83 03clientes@psarquitectos.es
Chalet FN Son Vida, Palma de Mallorca
Timelessness and weightlessness
Son Vida is the most exclusive urbanization in Palma, it is located in the hills to the west of the city and some of the most exclusive homes on the island of Mallorca are built there.
It is a plot with a slight slope to the southeast from which you can see the entire bay of Palma and its surroundings. It is wide and surrounded by native vegetation.
The house offers an image of elegant timelessness, halfway between modern architecture from the mid-20th century and contemporary architecture.
This architectural project is an effort to achieve continuous spaces, without supports; a weightlessness that is part of the discreet atmosphere of the house.
Visually, from the outside, the house is developed mainly on the ground floor. It offers us a clean geometry, with a limestone facade from the area, from which the landscape is shown in a serene way. It is oriented towards the views, to the southeast. Thanks to this, the house enjoys exceptional views of the entire bay of Palma and excellent sunlight throughout the year. From the garden, as we move forward, we can see open spaces with large windows where natural light is the great protagonist of the interiors.
The architectural program is developed in three heights. The basement, where we find the parking lot for the collector cars, with large windows leading to the interior of the pool, sauna and cinema room; the ground floor where we find most of the program; and the first floor where the large master bedroom with bathroom en suite and dressing room is located. For the exteriors, a material treatment for the solid areas is considered a stony aspect, an image that gives solidity and that links it to the very ground on which it is based.
Access from the outside is through a bright entrance where a hundred-year-old olive tree and views of the bay are the protagonists. On the right we find the sleeping area and on the left the day area. The interiors have refined lines and noble materials such as wood and stone. Superfluous elements are dispensed with, creating a natural relationship between the interior and exterior of the home.






