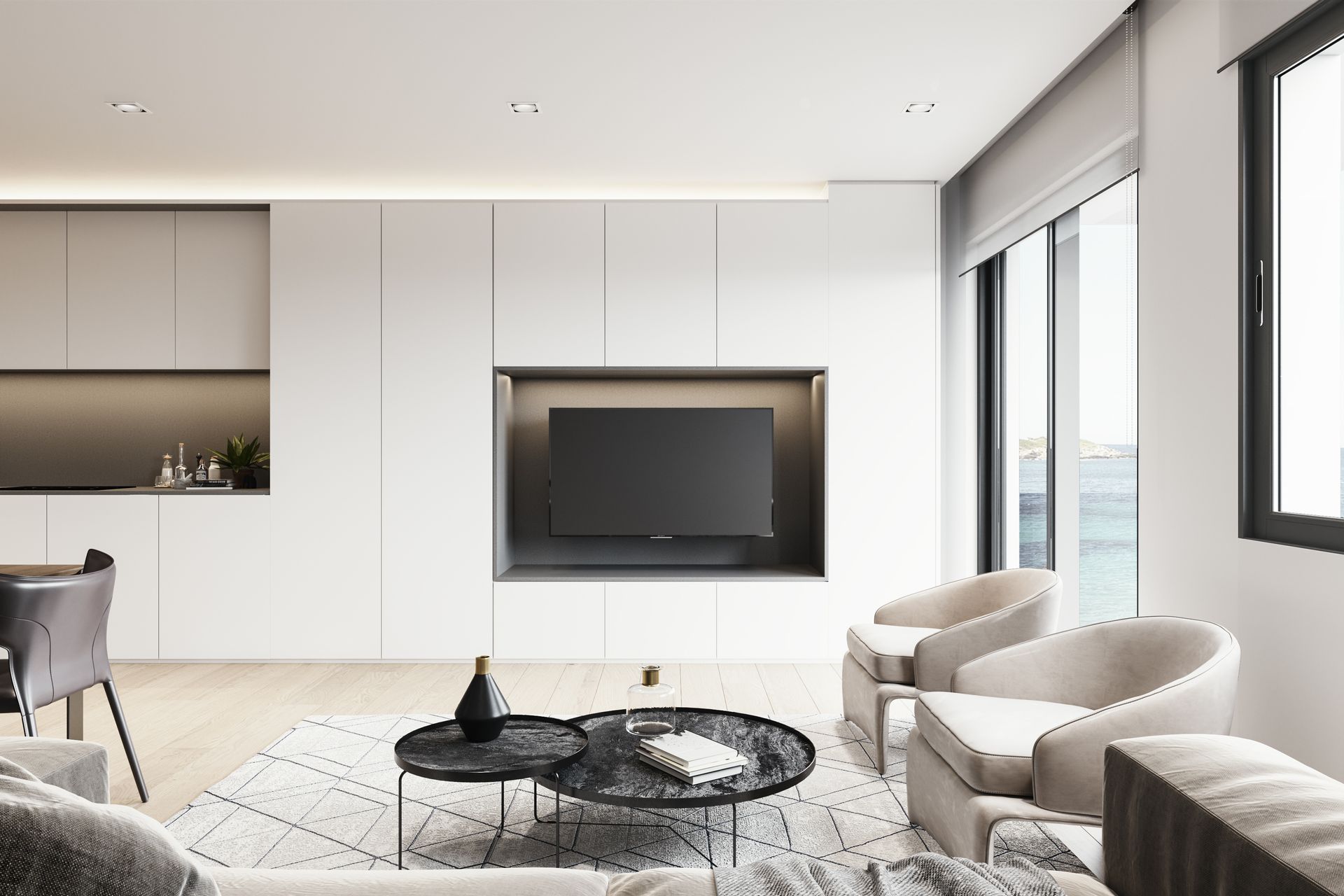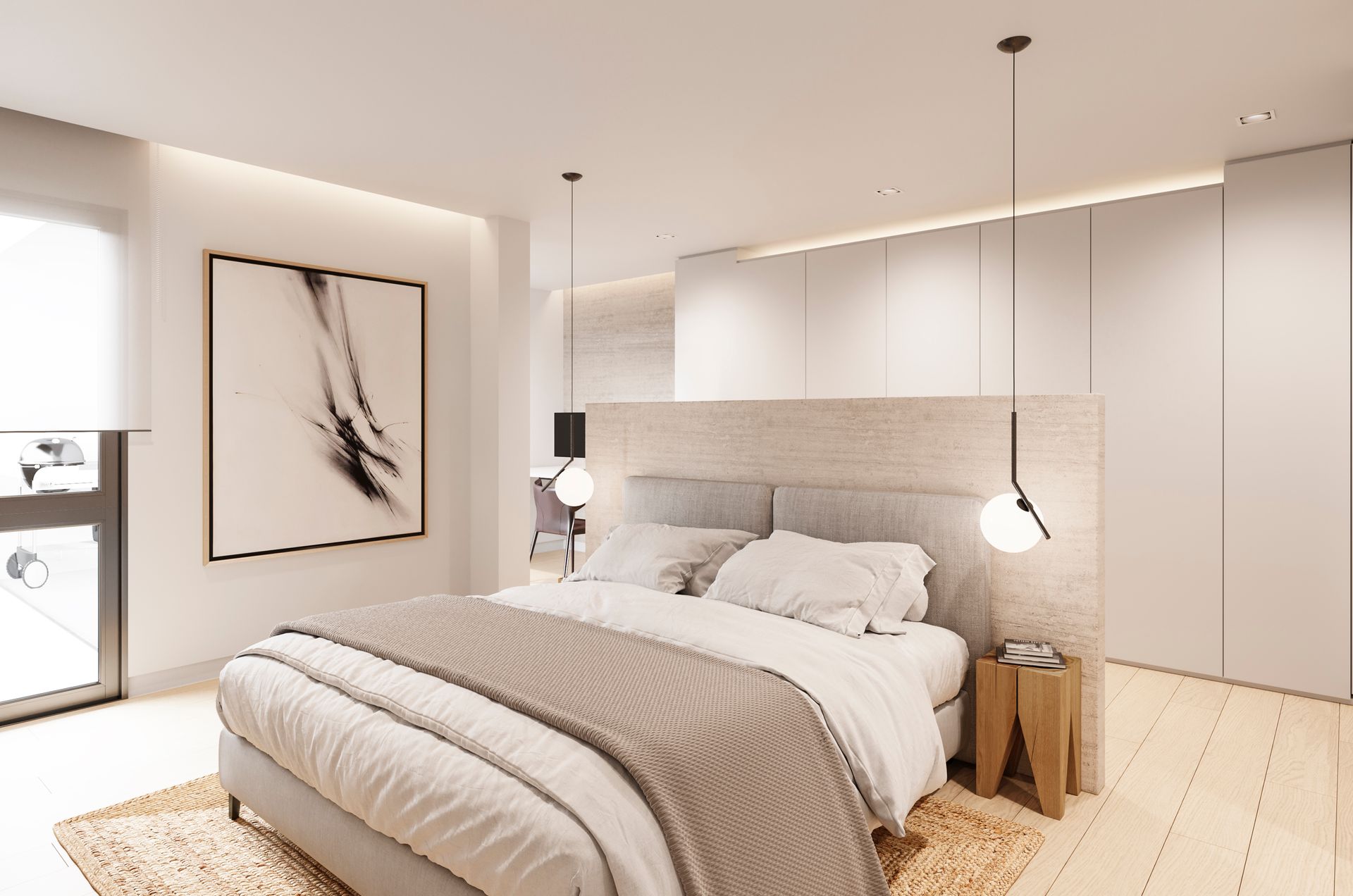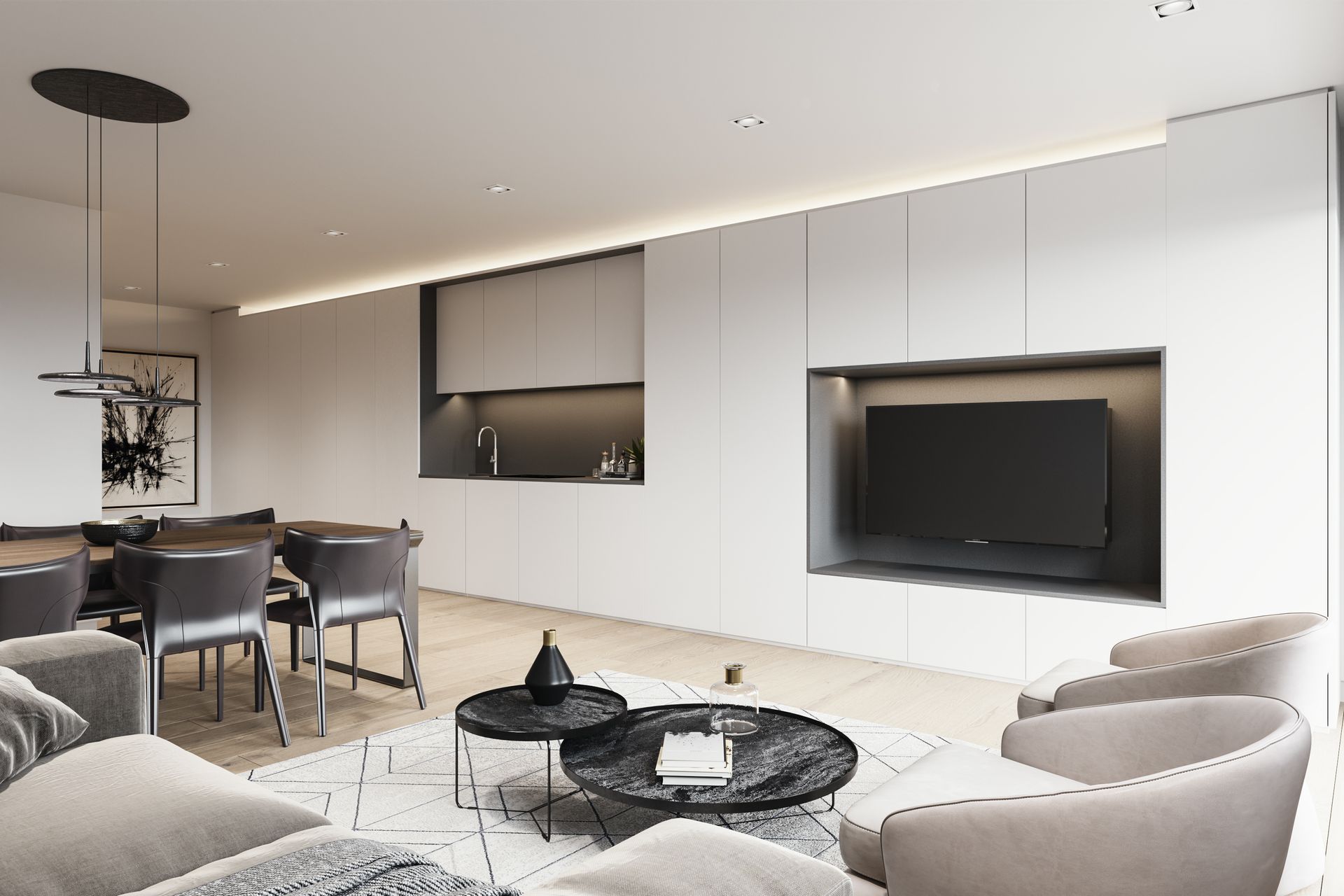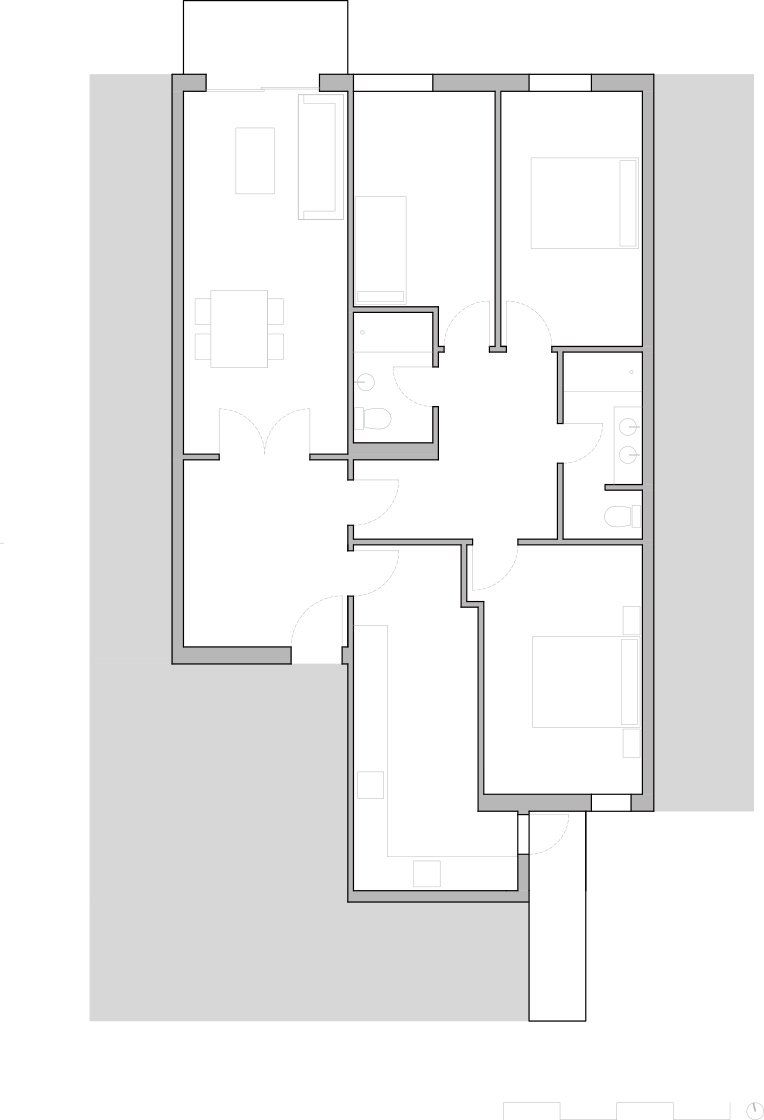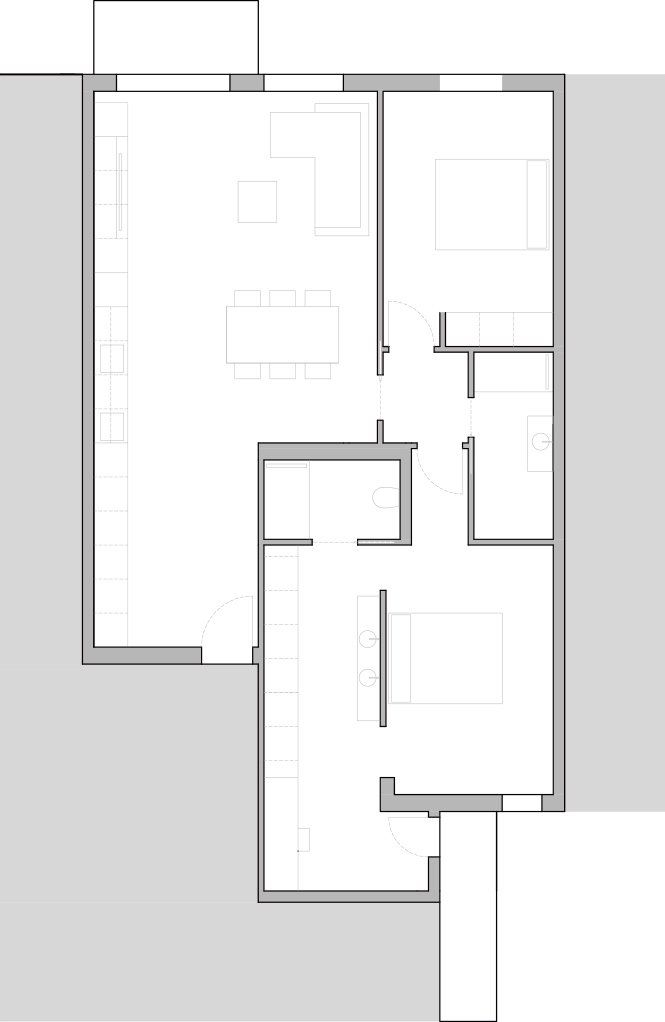34 971 73 83 03clientes@psarquitectos.es
Interior design DM house by the sea in Portixol
LOCATION
Our interior design project is located in the Portixol area of Palma de Mallorca. El Portitxol is an old fishing area next to the urban center of Palma that emerged at the end of the 19th century and has boomed in recent years due to its proximity to the sea, village atmosphere and good communications. It is an area that stands out for its restaurants and terraces on the first line where traditional dishes are mixed with international fusion cuisine. The architecture of the area is a mix between old fishermen's houses and buildings of two and three heights built from the late seventies, when the neighborhood experienced remarkable urban growth. The homes located on the first line, due to their scarcity and demand, are among the most valued in Palma.
LIVING PLACE
The architecture and design project that we tackle on this occasion is an apartment with spectacular views of the sea. The house presents an acceptable degree of conservation, without renovations since its original construction in the eighties, but obsolete for current needs. The house has an orthogonal plan with a distribution that does not take advantage of the potential of the house. The tour areas are excessively large and the rooms are too tight. The hall is very large that leads to a long and narrow living room. Three double bedrooms of just 10-12m2 and a bathroom and a toilet articulated in an oversized distributor. To the point that the surface of the routes (corridors and distributors) is greater than the surface of the living room.
AIM
Our client is a young couple who spend long stays in Mallorca. - They only need two rooms. - That the master bedroom has an en-suite bathroom. - A large space for the living room, dining room and open kitchen. - Having a large storage area as the building does not have a storage room and generally provide the floor with many cabinets. - They need a very quiet study/work area.
OUR INTERVENTION
Our architects propose the maximum use of the surface of the house to achieve very spacious and bright spaces. Our design proposal reduces corridors and distributors to the necessary minimum. As soon as you open the front door of the house, you now have a very broad perception of the space and direct views to the outside where you can see the sea. Our architecture office proposes an interior design with a front of cabinets that runs through the entire living-dining-kitchen area and that fulfills different functions. In it we find storage areas, the kitchen, the laundry... All hidden behind a continuous and homogeneous front where, in a different material, the kitchen and the television area stand out. Our architects redistributed the area of the rooms where the secondary bedroom is located on the façade and the main one on the opposite façade to obtain total tranquility during rest. The design of the master bedroom area stands out, as different uses are articulated within the space, such as the bedroom itself, dressing room, toilets and office. All these spaces are visually connected, which increases the perception of spaciousness and quality of the space. Regarding the finishes, our interior design project stands out for the use of natural materials and neutral colors seeking contrast in specific areas with darker materials. The intervention of our firm of architects carries out a distribution to the total satisfaction of the client that maximizes space and natural lighting, achieving a greater sensation of spaciousness. In short, a bright and comfortable home to live and enjoy.



