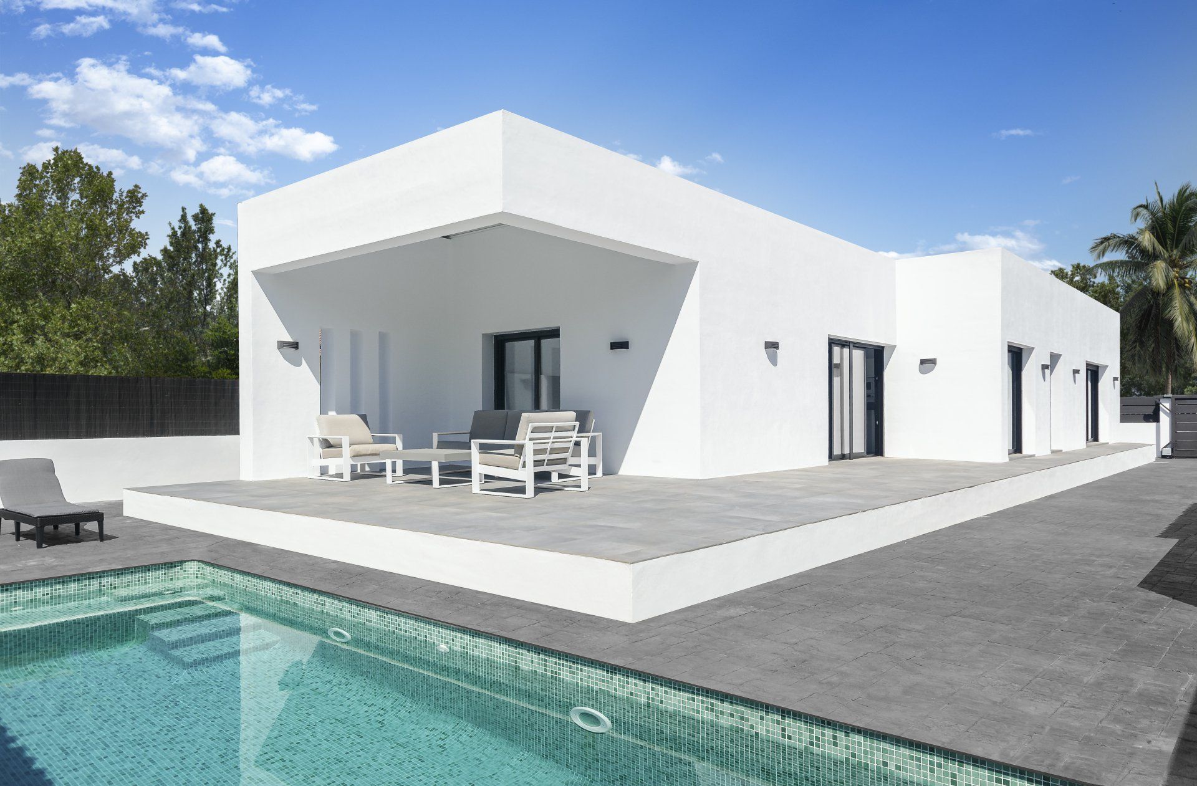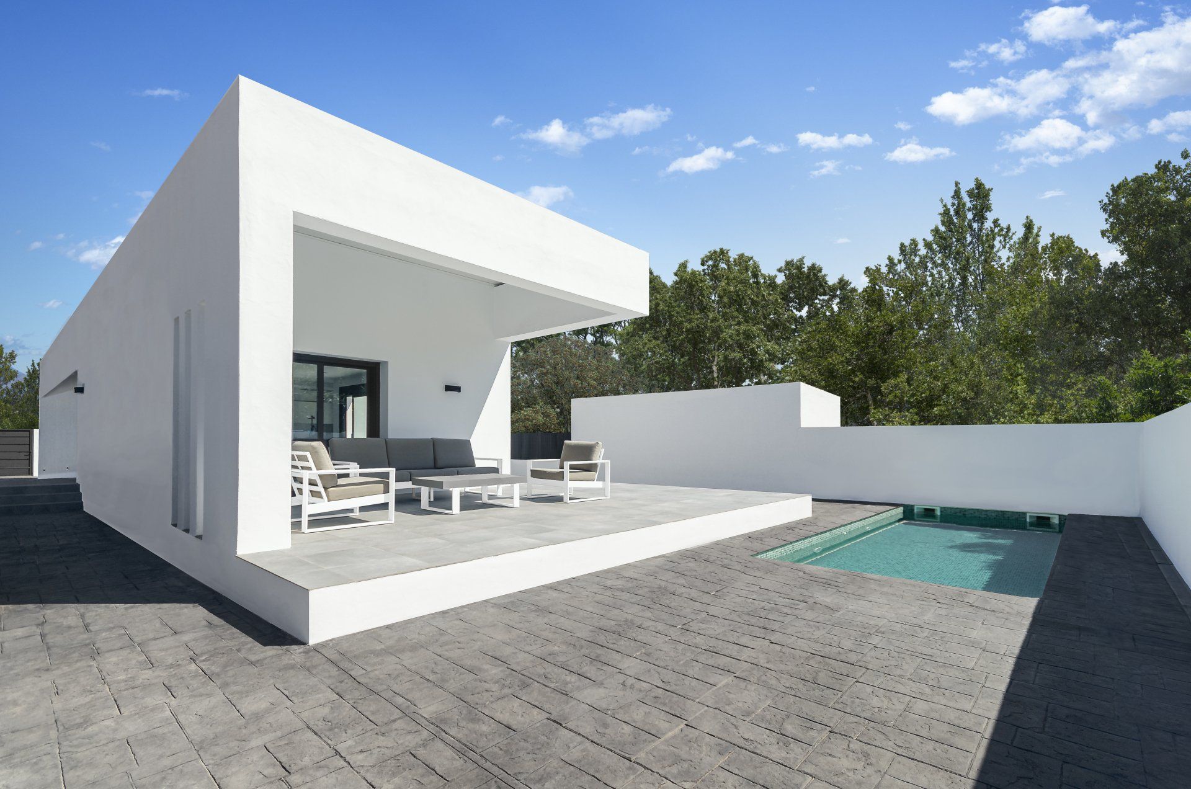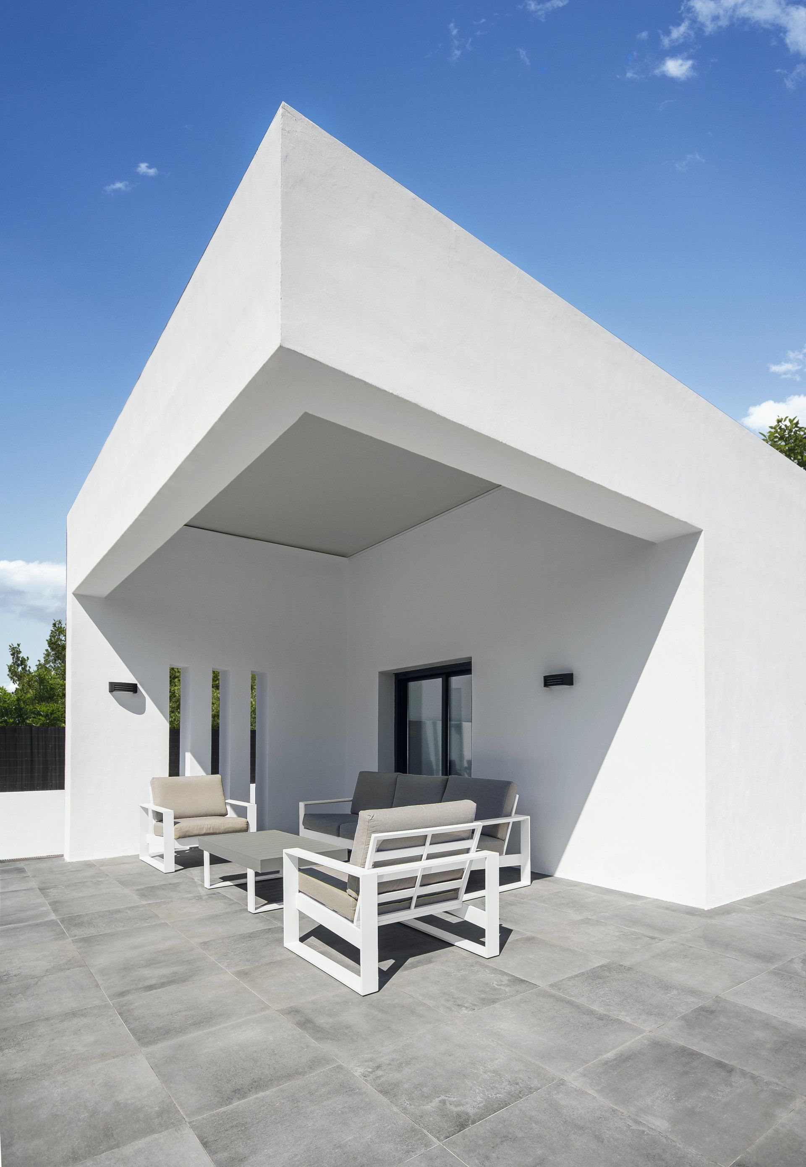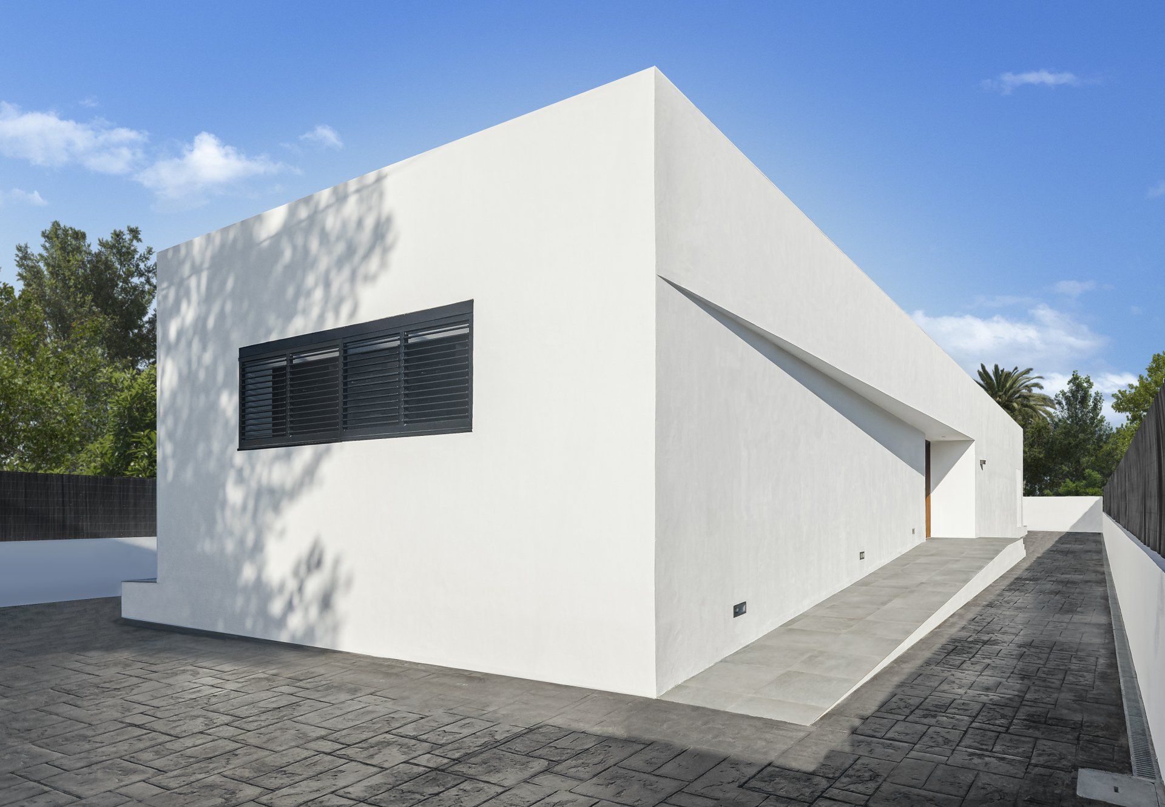34 971 73 83 03clientes@psarquitectos.es
Villa DB design and new construction Palmanyola
simplicity and elegance
LOCATION
Single-family home in Palmanyola, an urbanization created in the eighties independent of the nearby urban centers. The name "Palmanyola" comes from the union of Palma and Bunyola, since this town is halfway between those two municipalities, next to the Sóller road. It is characterized by relatively small plots, about five hundred square meters, which are arranged in a rectangular pattern.
SOLAR
We are dealing with a rectangular and completely flat plot with the only characteristic that the only side that faces the street is one of its narrow parts, with the long sides being located on the borders with the side neighbors, having to maintain a minimum distance of three meters.
OUR INTERVENTION
The implementation of the house on the plot by our architect responds to a double objective: - Locate the house as close to the street as possible to maximize the rear garden and obtain the greatest privacy. - In the same way, we get as close as the ordinance allows to its north side boundary, in this way we seek to optimize natural light on the south face by moving it away from its dividing wall. The access from the street to the plot is located on the narrow east side, how do we solve it from an architectural point of view? The simplest answer would be located on that narrow main façade that responds to the popular belief that when you enter a single-family home you have to walk as few meters as possible. The creativity of our architects proposes something different. By means of a ramp and a setback in the wall we create a route, a totally blind façade (as it is the closest to the neighbor) that frames the elegant main entrance, achieving a suggestive interplay of volumes of light and shadow. A gesture as simple as original that leads us naturally from the street to the heart of the building. In addition, it is the best solution from a functional point of view, since it places the main entrance in the center of the building, optimizing the interior layout of the house, dividing the night and day areas at each end. On one side are the three bedrooms, the main one with an en-suite bathroom, all facing south with plenty of natural light as they are separated from the dividing wall, on the other side the living-dining-kitchen area, which is the one with access to the porch and outdoor terraces. The importance of the North wall goes further, extending beyond the volume of the house, being one of the only two points of support of the porch with the rear façade, undoubtedly an outstanding element of the building. The porch unfolds in this way in a light cantilever without pillars, powerful with two large beams and its vertex defying gravity. The result of the design and architecture carried out distances us from more conventional projects in the area. The façade that makes up the main entrance and a very special porch confer a plus of elegance, distinction and exclusivity to this building.








