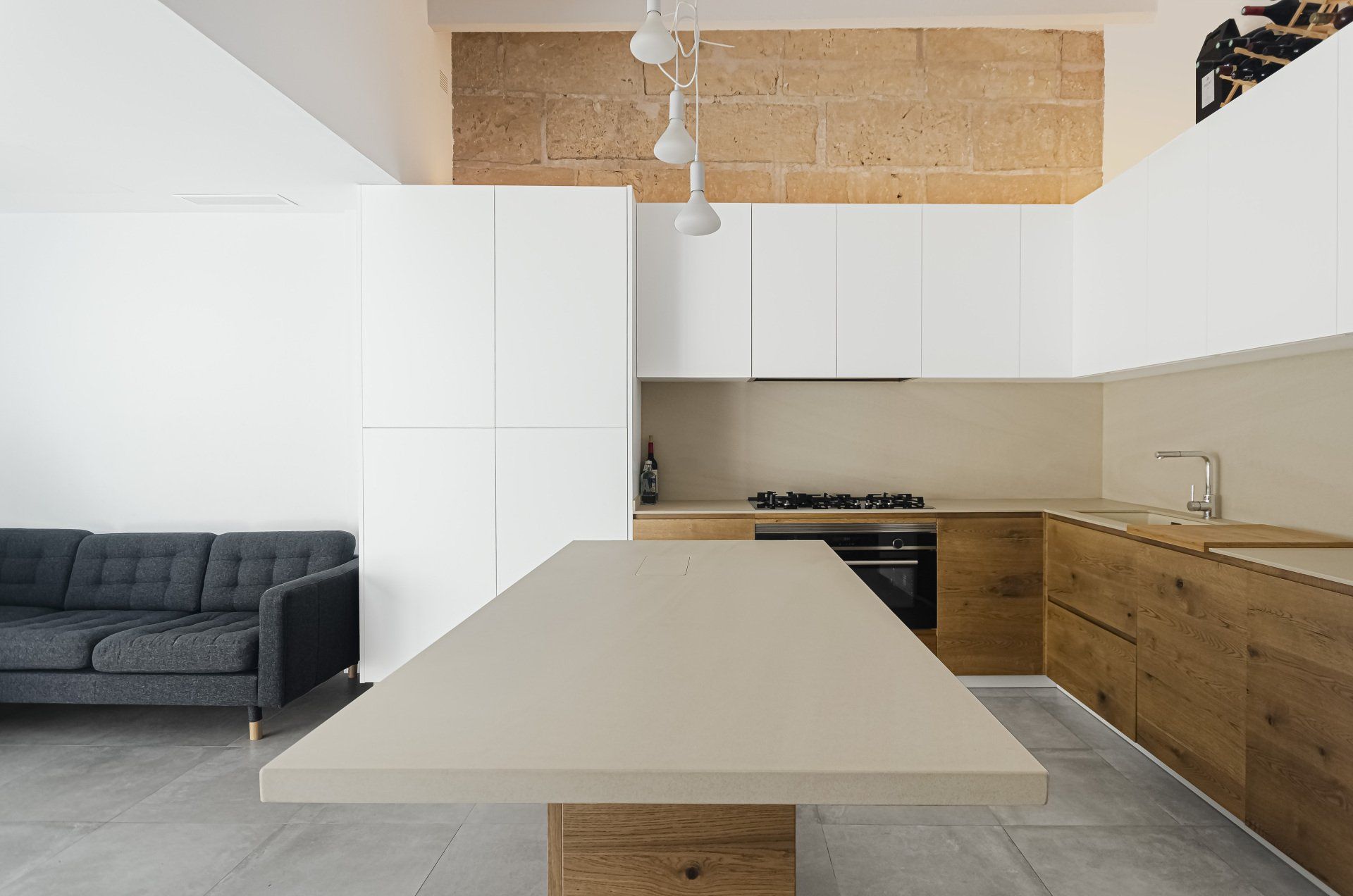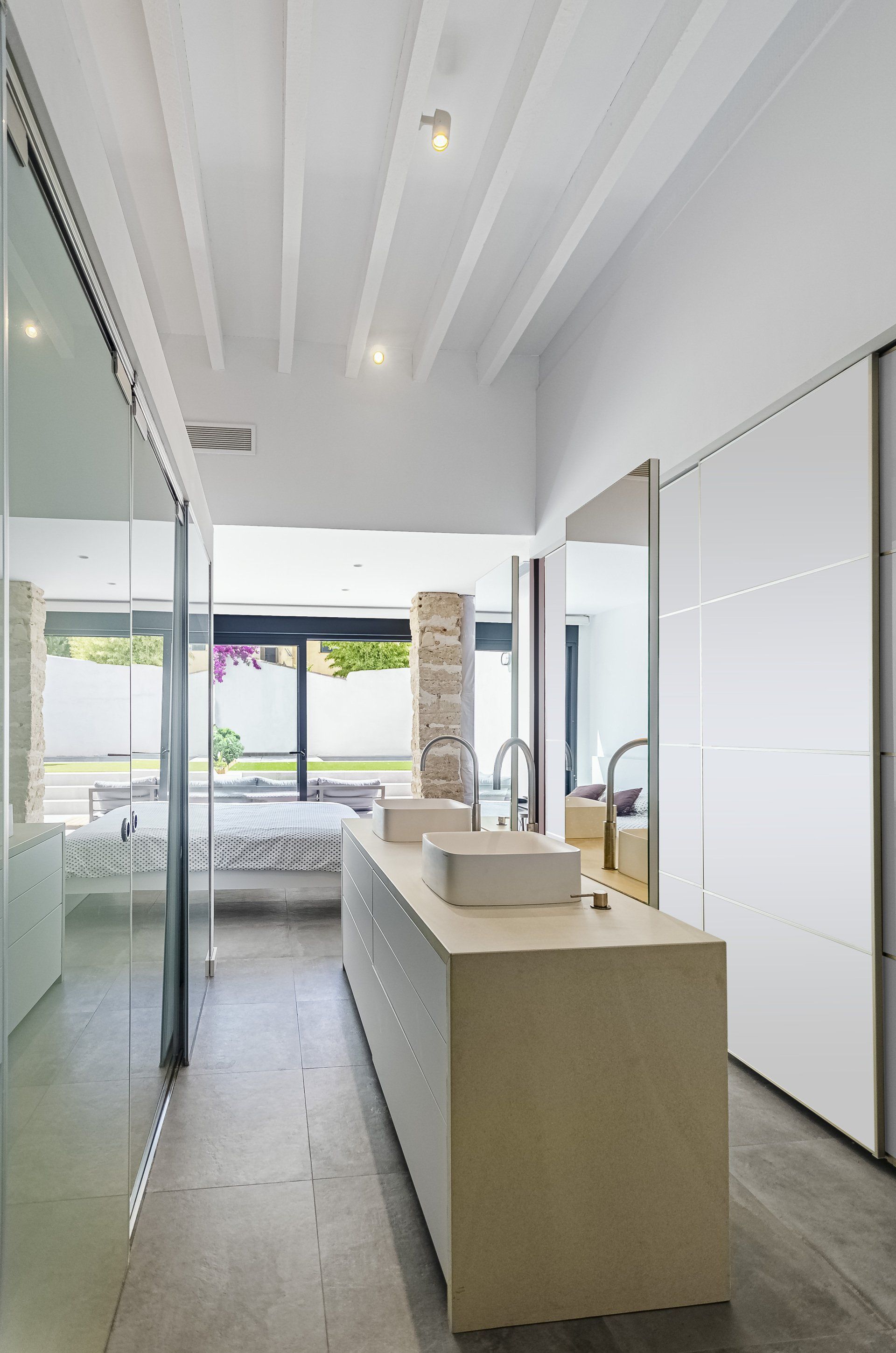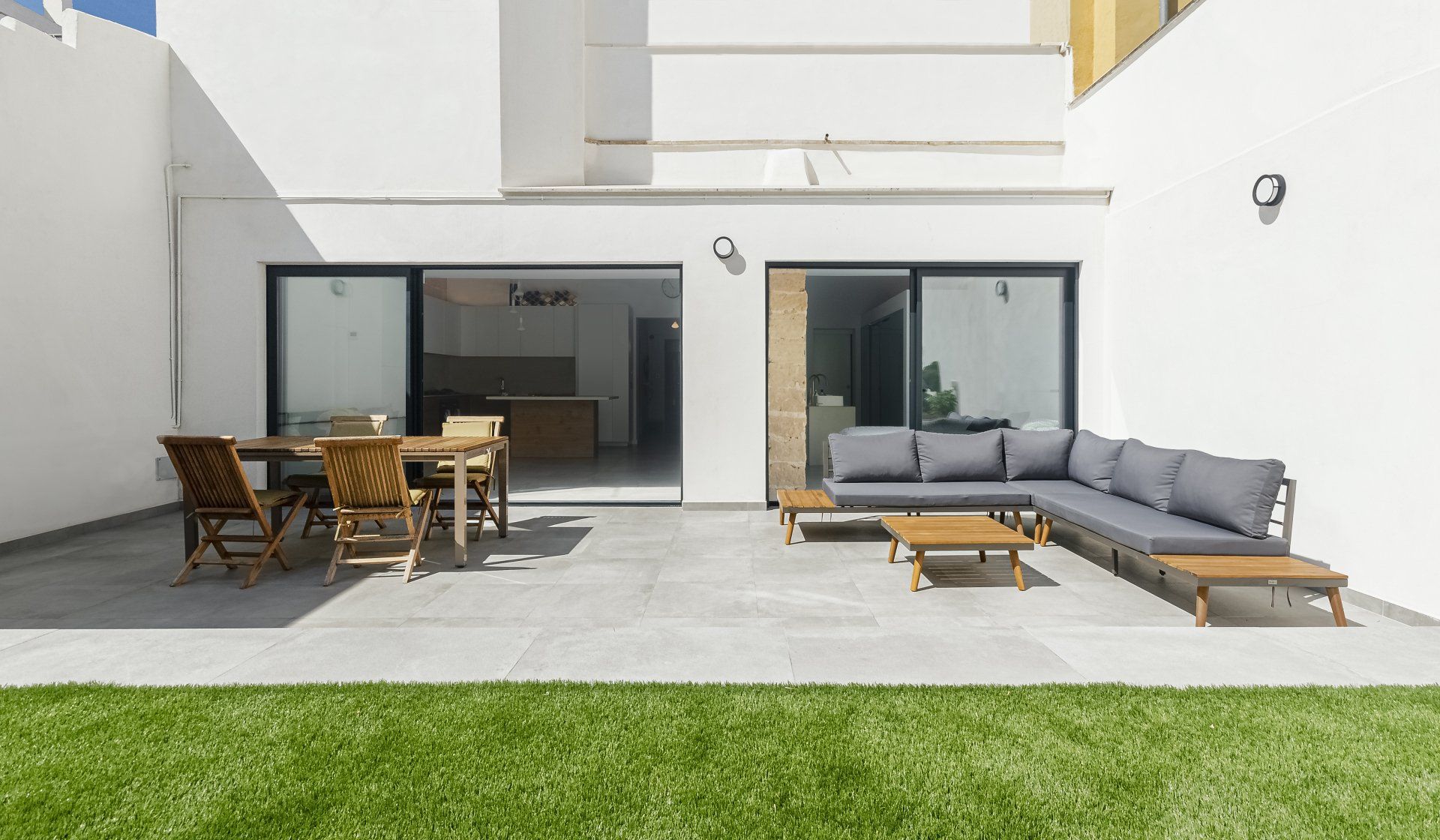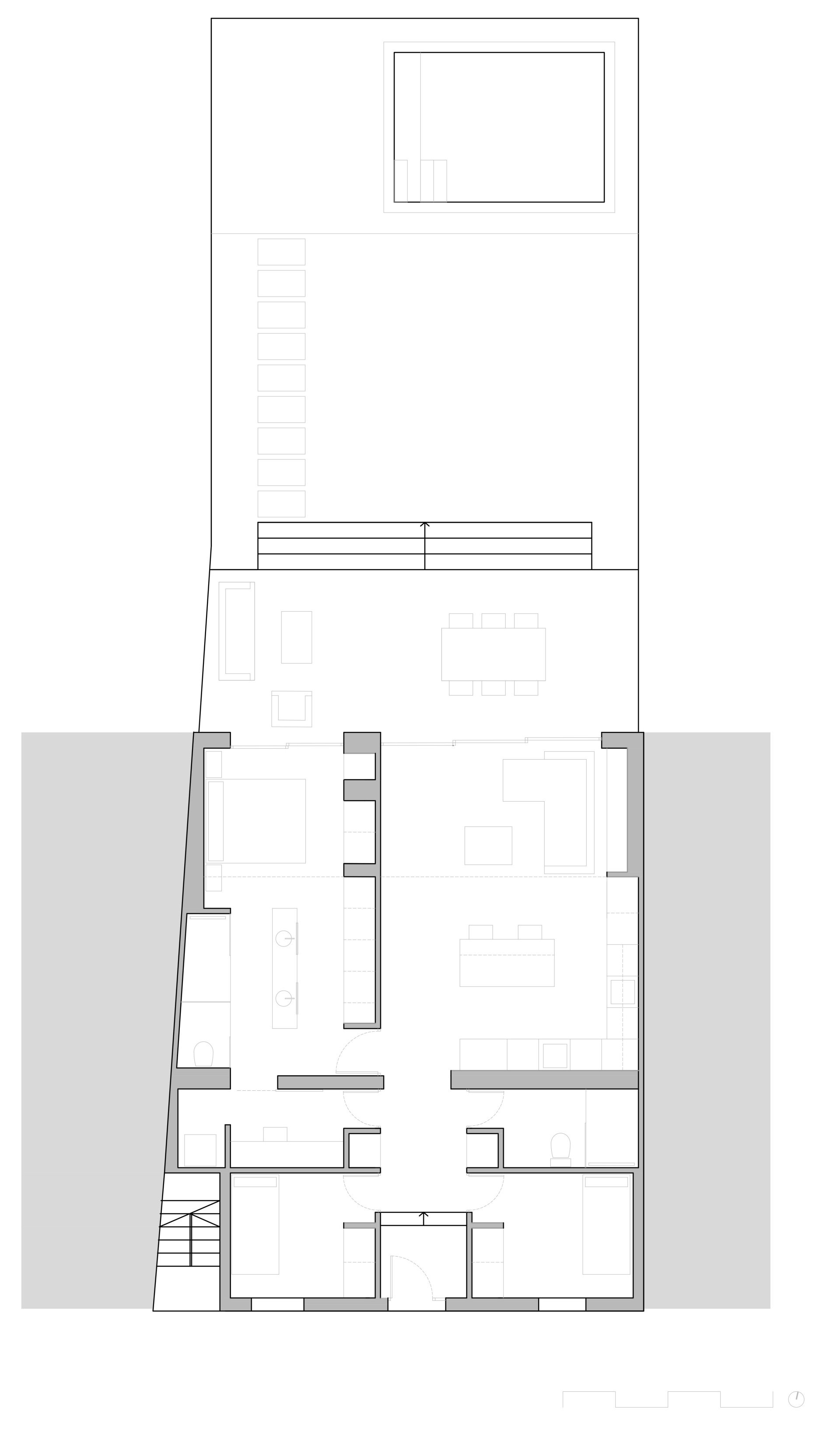34 971 73 83 03clientes@psarquitectos.es
Comprehensive renovation of the MM Son Espanyolet house
Bright and functional design.
LOCATION
Our architecture and integral reform project is located on this occasion in a neighborhood of Palma de Mallorca, a quiet but relatively central area, which contrasts with the adjoining and bustling neighborhood of Santa Catalina with which, however, it shares common architectural characteristics. the typical Majorcan house between medians, with a single floor or ground floor plus a height. At the time of its original design in the early s. XX were built as single-family homes but over the years and extensions, some of them became multi-family homes that usually house two or three homes.
LIVING PLACE
Traditional Mallorcan architecture with load-bearing walls parallel to the façade with wooden joists perpendicular to it. The result of this simple construction inevitably generated a very compartmentalized and dark space in the central part. In this case, it is also aggravated because, as usual, the house experienced growth on the rear façade over the years, incorporating a living room, a kitchen, a room with a bathroom, according to the needs of its owners, leaving the only exit to the patio was a small door, the interior was dark and without any natural lighting.
OUR INTERVENTION
The first decision of our firm of architects consisted of eliminating all these elements that hindered the relationship of the house with the patio, making structural shoring both on the central load-bearing wall and on the façade facing the patio. In other words, the walls are eliminated, replacing them with a framework of vertical and horizontal steel beams in order to open the house to the patio and let natural light reach the very center of the house, creating a large living-dining room and kitchen space. Our project, of course, regulates those additions built over time that are legalizable and identifies and eliminates those that would lead to urban violations. The result is a rear façade open to the backyard in its entirety. Our permanent search for natural light, with the elimination of obstacles, achieves a new interior distribution of the house and this very wide opening that overlooks the patio makes it extremely permeable to bring natural light to every corner of the central nucleus of the house. On the one hand, on this façade we have the living room-dining room-kitchen with a huge window of more than three meters by two and a half meters high and with a three-leaf carpentry that allows an almost total opening and closely relates the interior area. and exterior, leaving the great room and patio integrated, giving the impression when being on the sofa in the living room that we are on a porch. This solution, together with the pleasant Majorcan climate and its mild temperatures, allow it to be enjoyed to the full for many months, eliminating the classic physical separation in both areas, so that the usable area that can now be enjoyed includes a large part of the patio that was previously wasted. On the other hand, on the same façade we located the main bedroom, with a large window measuring two meters by two and a half meters high. Responding to the same reasons of taking advantage of natural light and maximizing the available surface area, the master bedroom area is acted on, designed by the architect as a continuous and bright space in which we find the sectorized bathroom, the dressing room and the bedroom. The result is an open bathroom through which the master bedroom is accessed, thus turning it into a deliberately ambiguous area where we place sinks in the central area and the rest of the elements on both sides, the dressing room on one side, and the shower and toilet (closed with translucent glass) to the other to also take advantage of natural lighting. The natural finishes such as wood and stone (recovering original sea walls typical in Mallorca and the Balearic Islands in general), together with the predominance of white in ceilings, beams and furniture, contribute to the feeling of balance and harmony that reigns in the house. . Our architecture works metamorphosis, obstacles are removed, large windows are opened, spaces are released and communicated, turning a previously constricted, dark and messy house into a spacious and bright home. A contemporary and functional design that respects the tradition and essence of our Mallorcan character.









