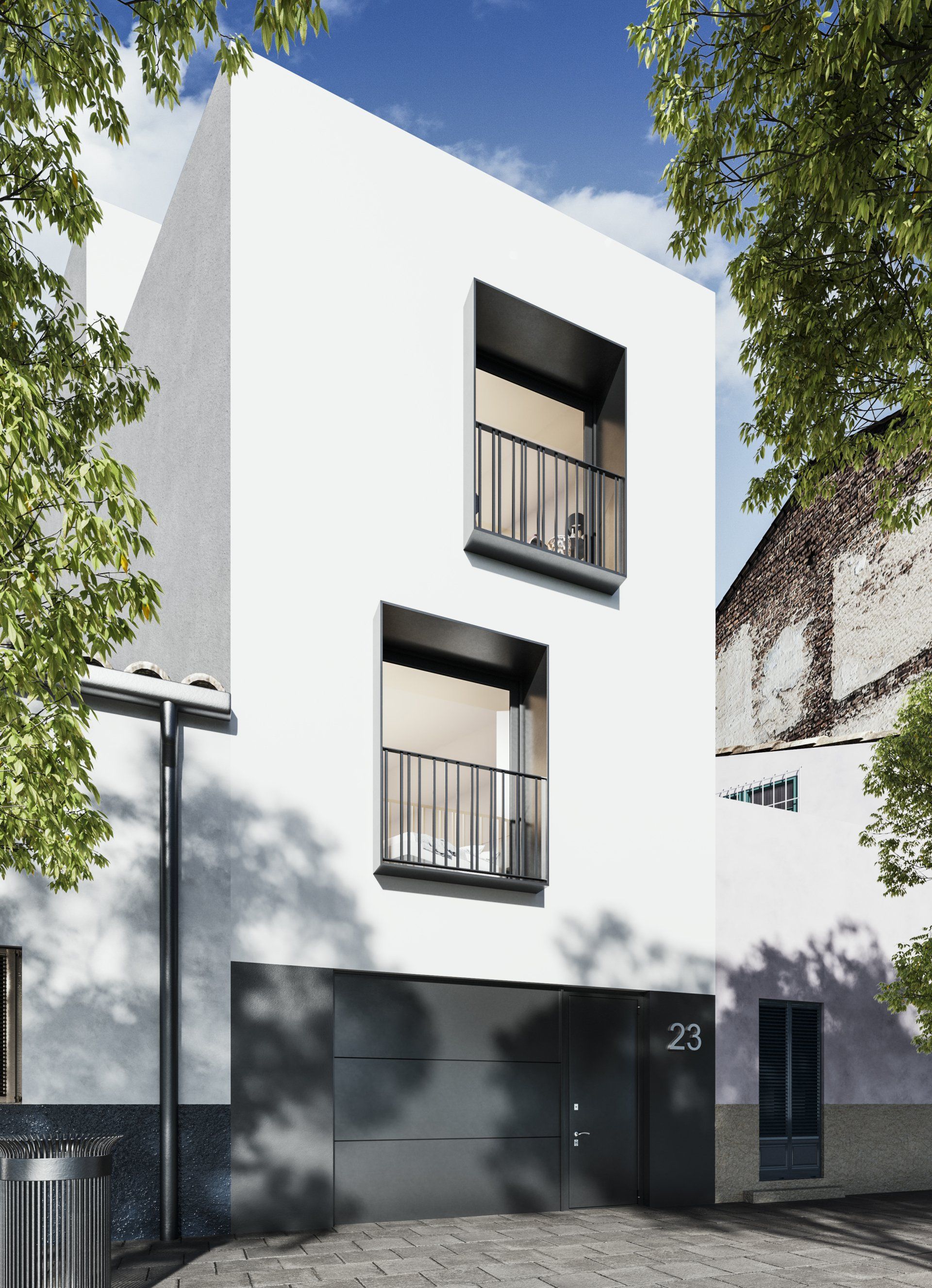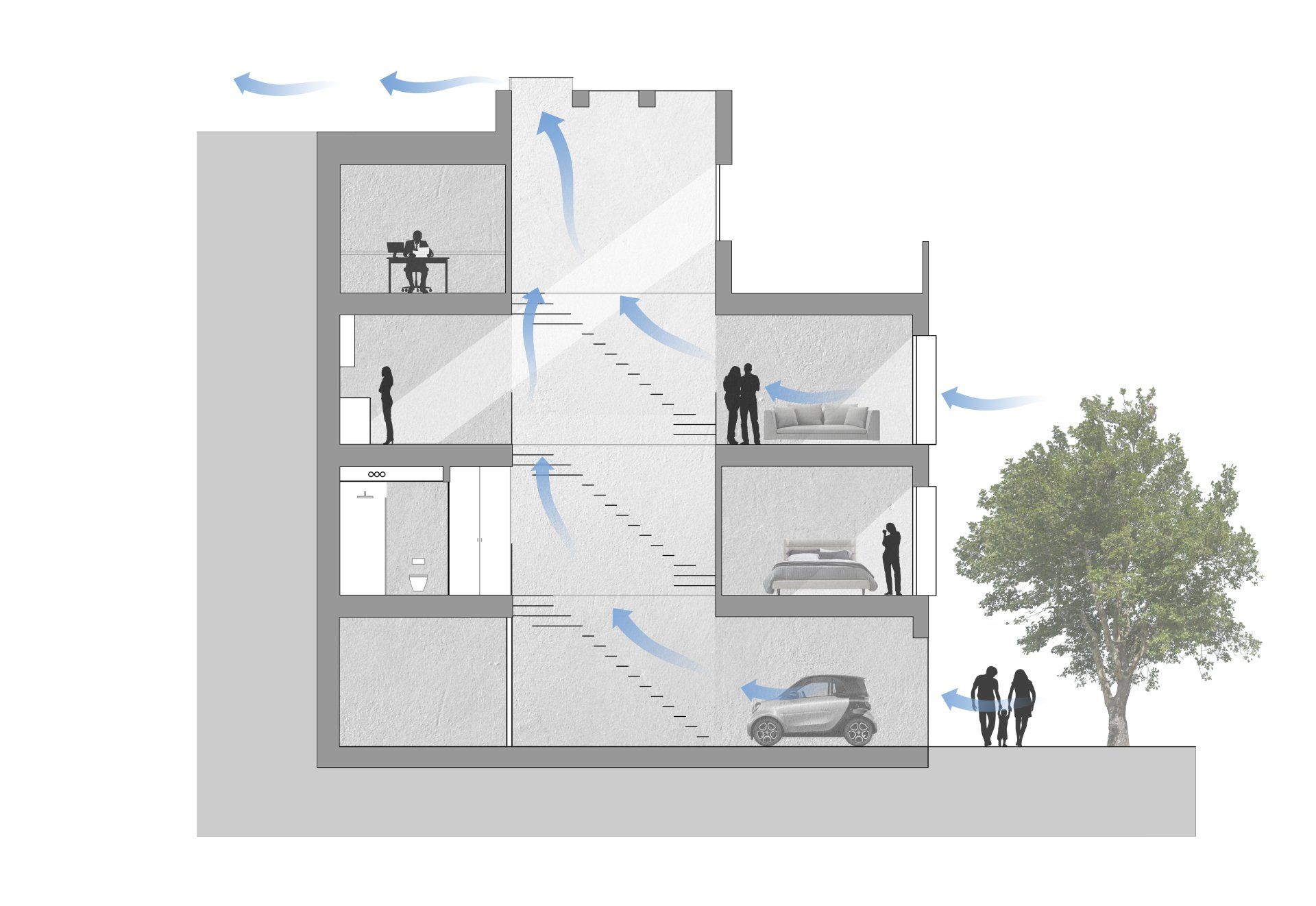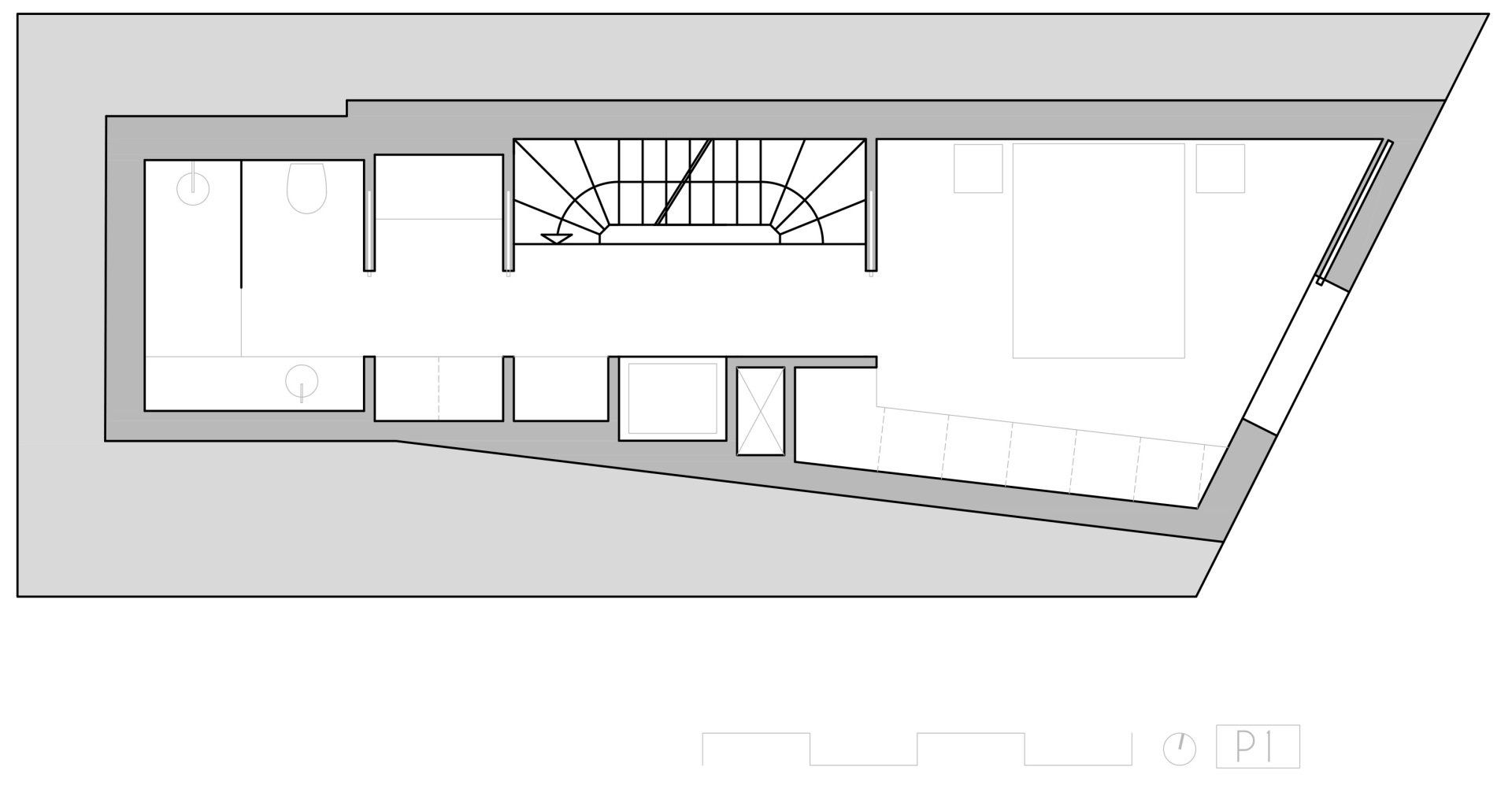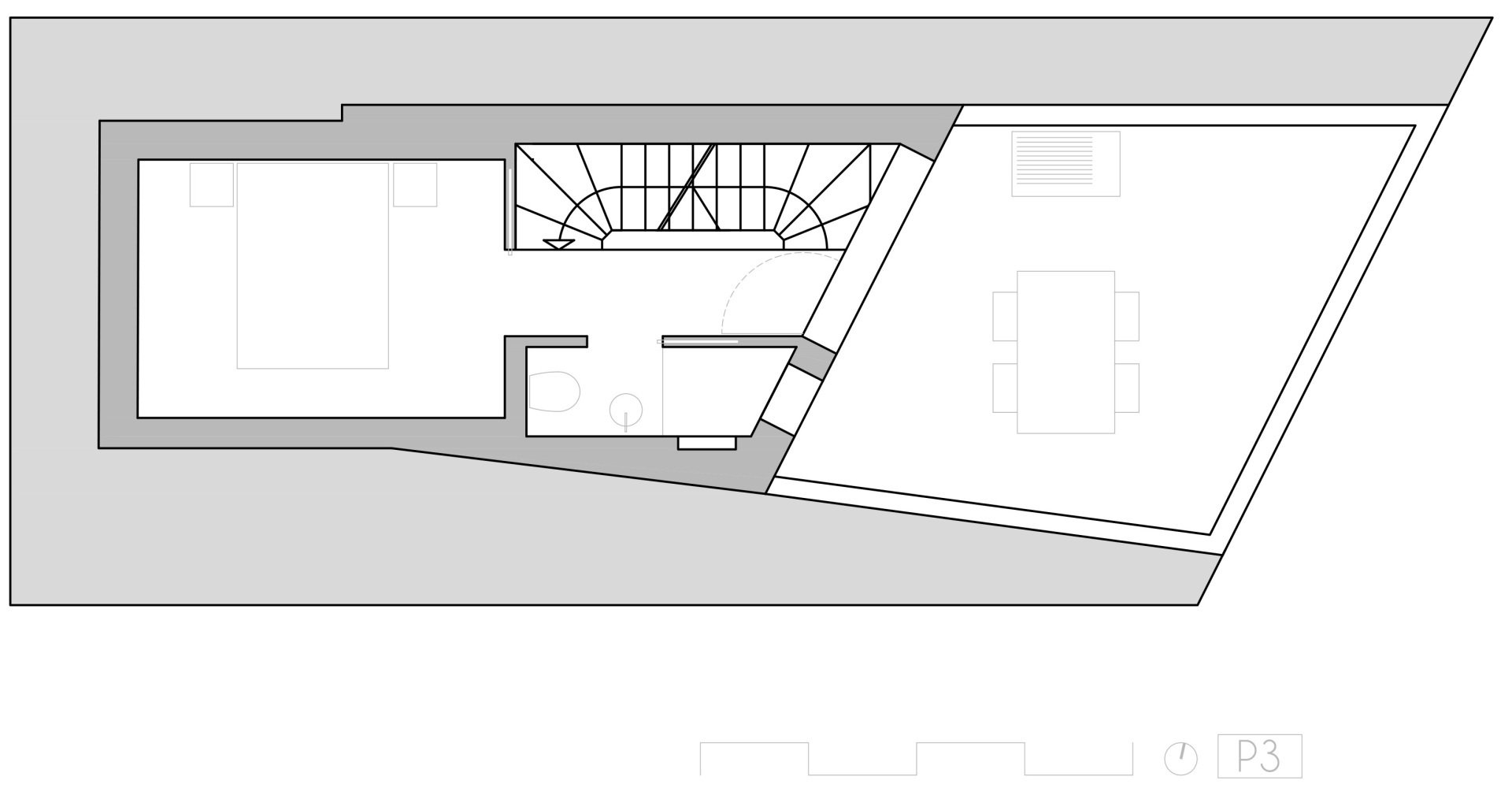34 971 73 83 03clientes@psarquitectos.es
Detached house CB in Palma de Mallorca
Narrow façade, small floor plan…light as an obsession
LOCATION
Architecture project located on this occasion in Palma de Mallorca, close to Industria street in the Santa Catalina area. This area owes its name to the old hospital of Santa Catalina de Alexandria (patron saint of merchants and sailors). Due to its proximity to the sea, it was always a neighborhood for fishermen and other trades related to the sea. And also flour millers, as the 18th century mills on the aforementioned Industria and Es Jonquet streets still attest. It is undoubtedly one of the most fashionable areas in recent years, it has attracted mainly foreign investment that has been rehabilitating their houses and promoting the recovery of the area. This neighborhood today transmits a bohemian air, its characteristic architecture with cheerful facades, its old wooden shutters and small balconies adorned with plants, being like a town in the center of Palma, a place where tradition and modernity are successfully mixed.
SOLAR
This project has been an architectural challenge for our office when it comes to designing a single-family home, mainly for two reasons: It is a plot of only thirty-five square meters that allows a buildable ground floor plus three heights. That is to say, in such a small space, we must also include a staircase and an elevator that vertically connects all the rooms of the house. It has a single, very narrow exterior façade and three blind party walls. This means that the program is highly conditioned by those three meters of façade through which we must provide natural light and ventilation to the entire house.
AIM
Our client is a developer who makes this investment in Palma looking for the highest real estate profitability possible, so the first objective of our architects is to confirm the feasibility of the project, which due to the restrictions is a challenge in itself. Our architecture office must seek solutions that maximize the scarce thirty-five meters of plant and narrow façade that we have.
Our project, of course, takes full advantage of all the available building space in height and volumes according to the regulations in force in this area of Palma, that is, ground floor plus three heights. Levels that our architects design as follows: Ground floor garage enough for one car, although small (essential in this area), service area with a small cellar and laundry area. Floor 1 master bedroom, dressing room and bathroom. Floor 2 already Further away from the street, with more sunlight and privacy, we place the living room in the outdoor area with natural light and a kitchen with a dining room on the inside. Floor 3, another bedroom/study with bathroom and a large outdoor terrace. At a structural level, the use of CLT panels (laminated wood) is proposed in order to maximize the living area due to its lower thickness (only 10 cm.) and reduce execution times. In short, an architectural project that we not only made viable but also allowed us to provide different and creative design solutions. The result is a house that, despite its narrow façade and almost no windows, does not produce a claustrophobic sensation thanks to the large light box that constitutes its central core.
PROJECT
Based on these design conditions, light becomes the obsession of our architects. The most structuring home decision is where to locate the stair and elevator. Our architects conceive a large box of natural light located in the center of the plant that runs from the roof to the ground floor and around it the different uses of the house are articulated. The choice of a glass floor for this central core of stairs and elevator and large openings on the roof allow light to flow and visually communicate all levels of the house. With this design, it goes from being a necessary nuisance to taking center stage and giving the architectural project a lot of personality. In the same way, these windows allow ventilation and regulate the interior temperature of the building. Our project, of course, takes full advantage of all the available building space in height and volumes according to the regulations in force in this area of Palma, that is, ground floor plus three heights.










