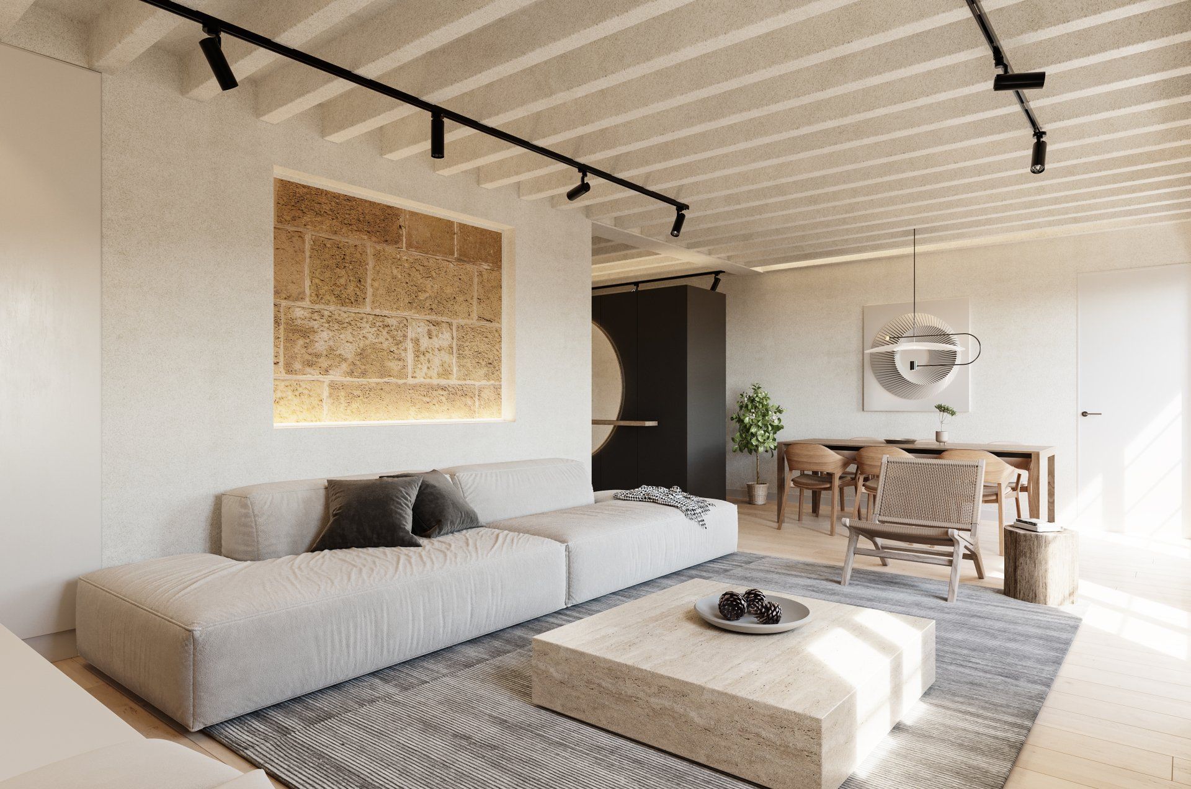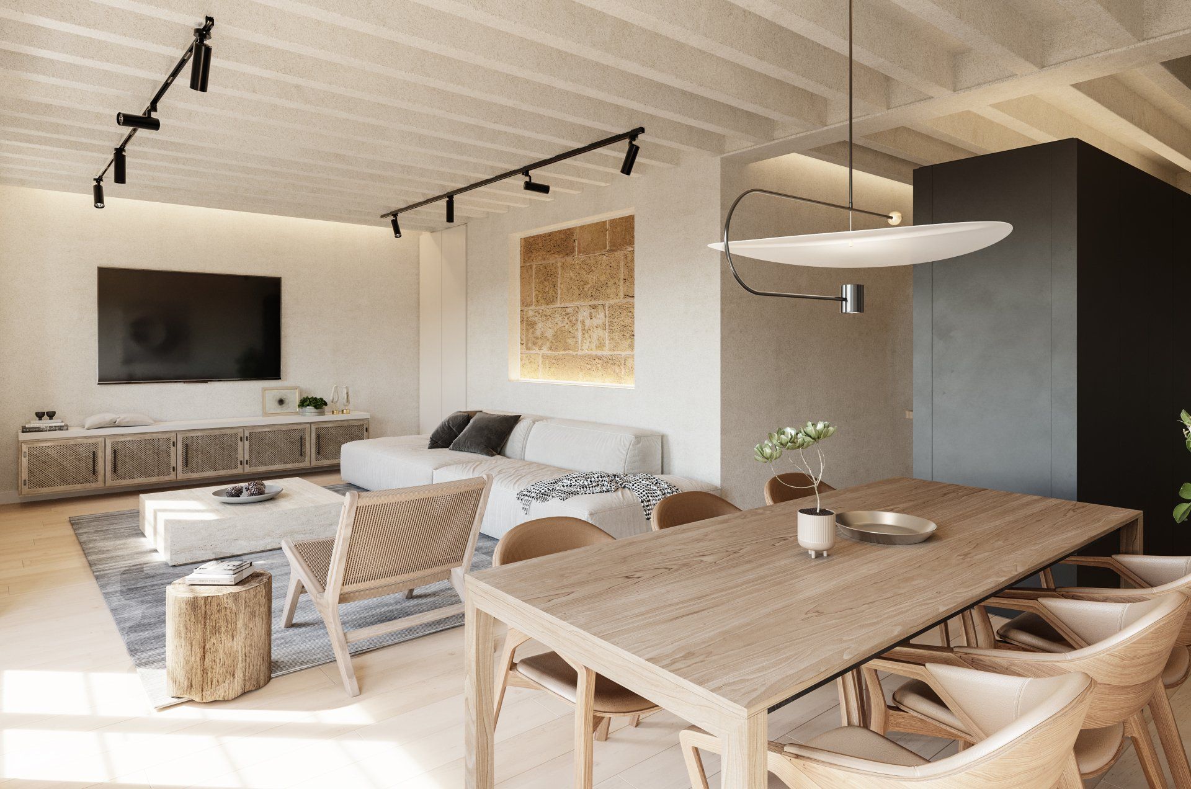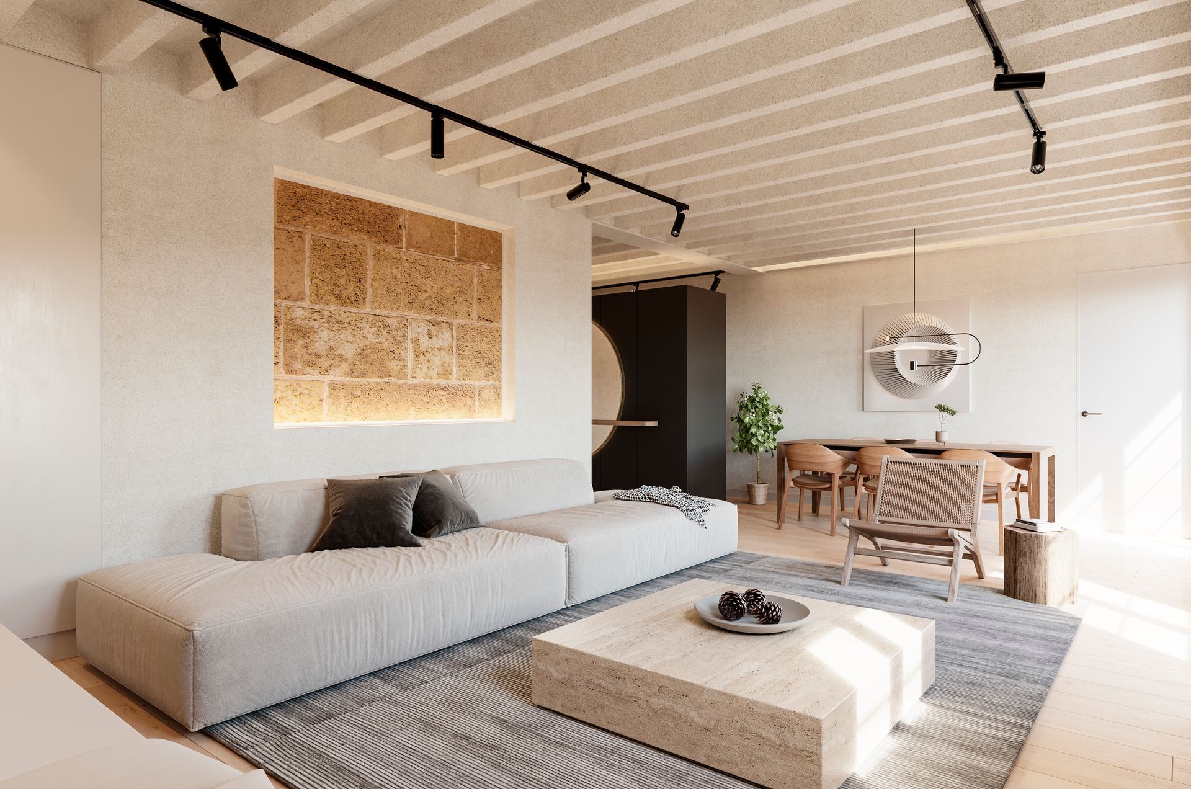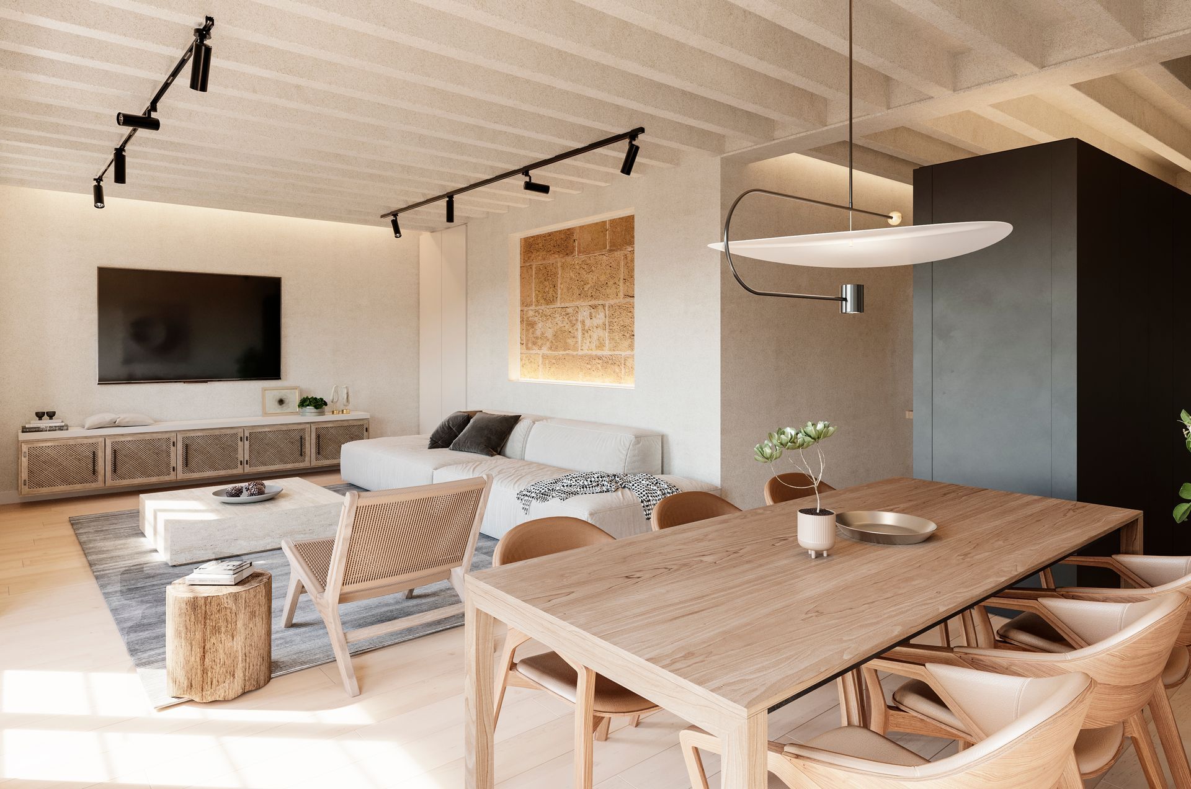34 971 73 83 03clientes@psarquitectos.es
Reform TM Old Town of Palma de Mallorca
CHANGE OF USE FROM WAREHOUSE TO HOUSING, PALMA OLD TOWN
Our project is located in one of the streets of the Old Town of Palma, just a few minutes from the Plaza Mayor and the Palma de Mallorca Town Hall. It is a popular four-storey building built in the 18th century with a traditional structure of load-bearing walls of marés and wooden joists. The intervention consists of a comprehensive interior design reform for a change of use, we will transform the first floor, which was originally a warehouse of one of the commercial premises located on the ground floor, into a home that meets the needs of our client. In the warehouse, currently completely open-plan, the exposed wooden beams, a wrought iron pillar and a greenhouse on the façade facing the street stand out.
One of the initial requirements of our client is that the result is a one-bedroom home that allows, in the future, and in a simple way, to create a second bedroom. Therefore, the project of our architecture office suggests that the solution can accept the change and transformation required. Between the main bedroom and the bathroom we find a room that is what gives us the necessary flexibility in case of building a second bedroom in the future. So, with the initial layout of the one-bedroom home, the bedroom/dressing room-office/bathroom space can function as a large bedroom with an en-suite bathroom. In the future, in the event of building the second bedroom, this dressing room-office would act as a distributor, allowing the privacy of the master bedroom to be maintained.
The spaces are interspersed with each other in a fluid way with the existence of several circulations inside the house that provide a greater sensation of spaciousness and light. Part of the kitchen is planned as a rectangular prism of homogeneous material and free-standing in the space that the floor does not reach, an articulating element of the space in the central area of the house that contrasts with the rest of the elements of the house. It has sought to maximize natural lighting, through the use of light colors both on the walls and in the beams and natural materials such as wood for flooring or furniture. It has sought to maintain the character of the traditional building, but without renouncing the integration of new architectural elements that give it a contemporary character.






