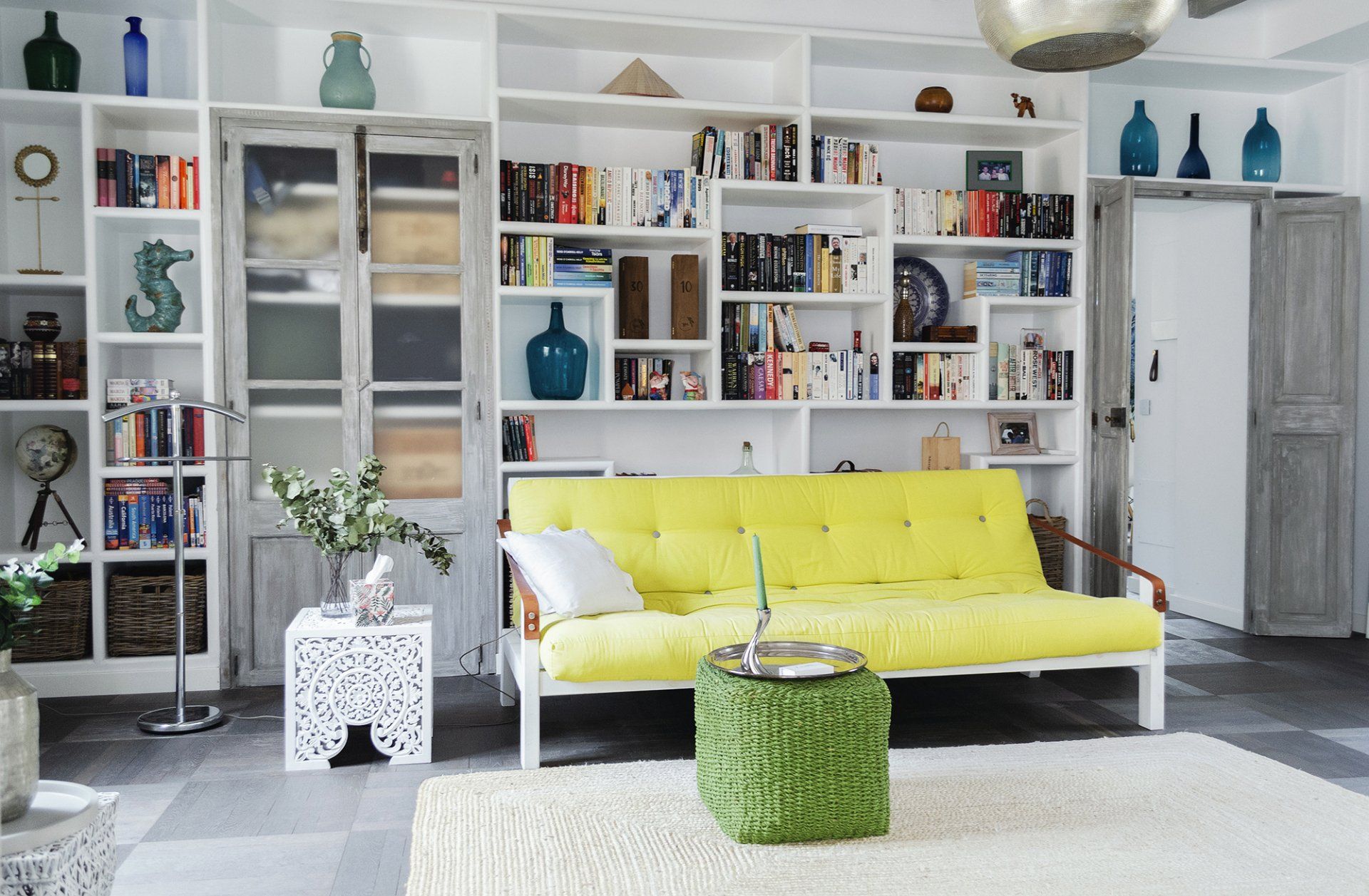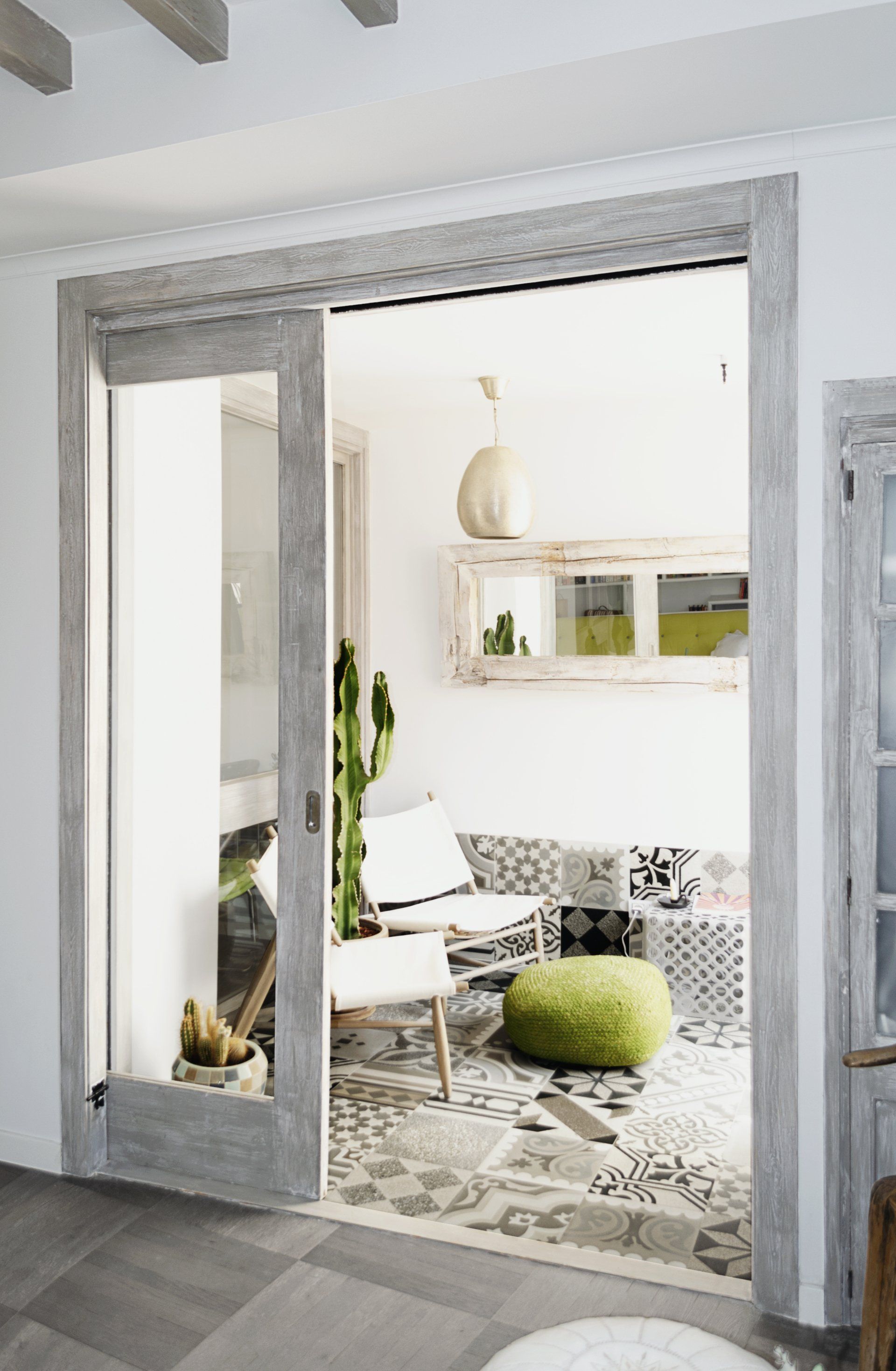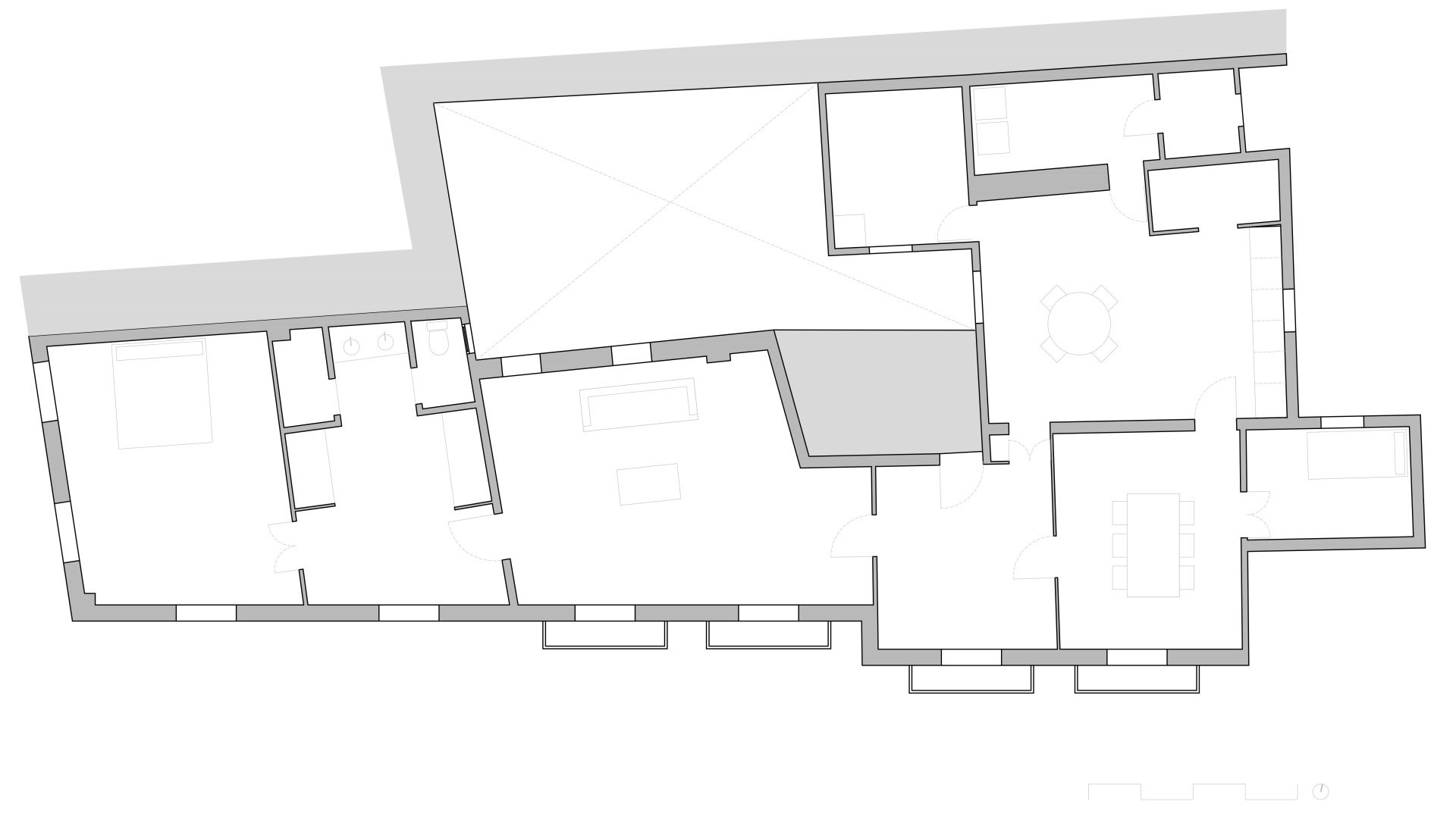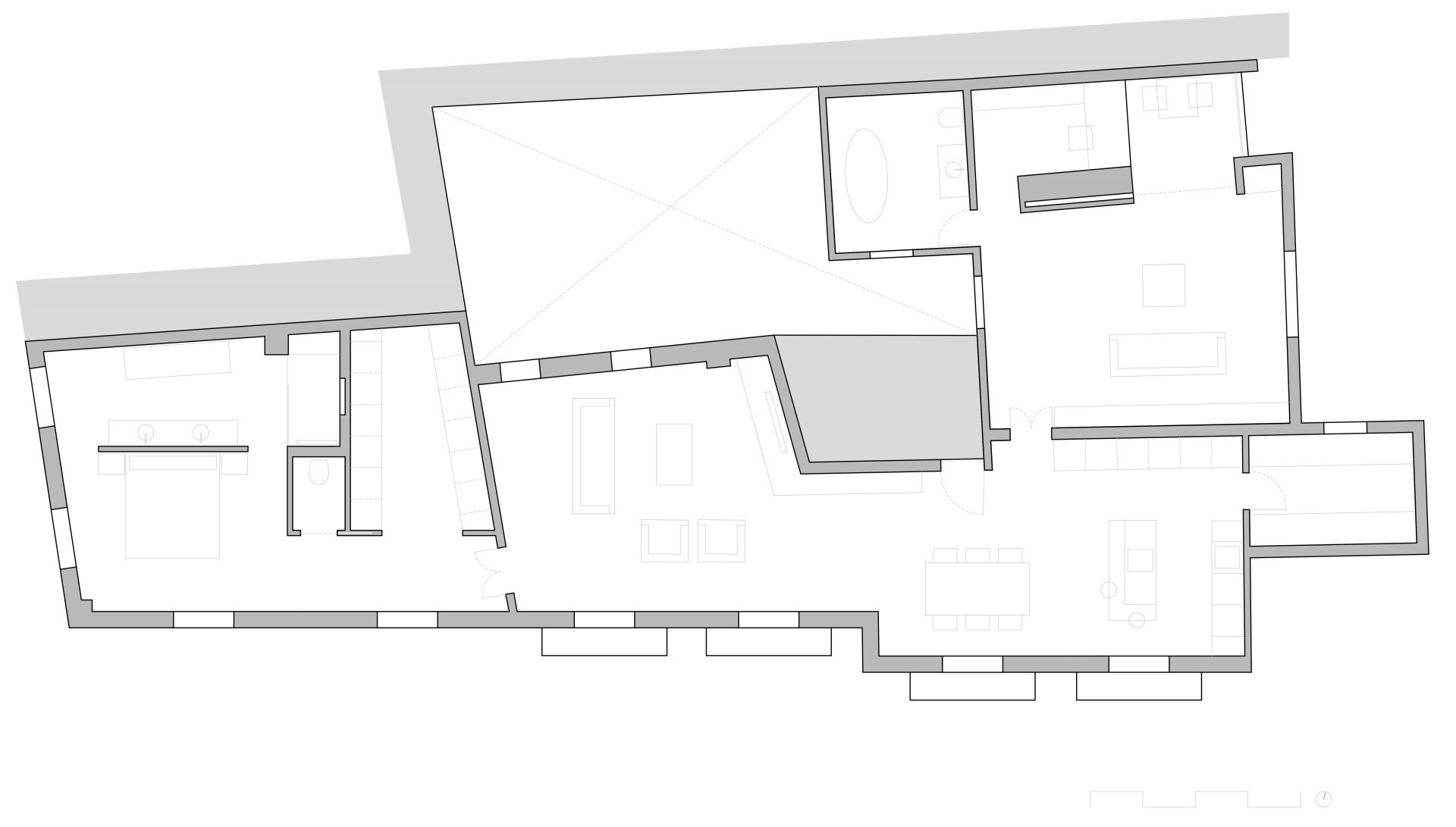34 971 73 83 03clientes@psarquitectos.es
Comprehensive reform and interior design old town CY
Mediterranean flavor and multicultural timelessness
LOCATION
Our architecture project is located in La Lonja de Palma, the building that gives its name to this small neighborhood is an architectural jewel in the Gothic style, former headquarters of the College of Merchants and shows the power of Mallorca at a commercial and artistic level in the XV century. In its narrow streets full of cafes and terraces you can breathe the authentic atmosphere of the island.
LIVING PLACE
Our integral reform project of this house is located in the upper part of a multi-family building between party walls built more than 150 years ago, a sample of the history of popular urban architecture of the time. The building presents the traditional composition of the time with load-bearing walls on the façade with vertical, rectangular and elongated openings. As a characteristic, the length of the façade facing south and the shallow built-up depth stand out. In addition, there is an old chapel on the other side of the street, which is lower in height, which allows direct light from the south and views of the Lonja and, partially, of the Mediterranean Sea. The house also opens onto two backyards on its rear facades.
CHALLENGE
The initial distribution of the house was notable for its excessive compartmentalization and a poor relationship between the spaces that conveyed a certain claustrophobic sensation. The client comes to our architecture office seeking to exploit the full potential of this house in Palma, a new redistribution of spaces with no limits other than the structure of the building. The objective of this architecture and integral reform project is to increase the amplitude and perception of the spaces of this house.
OUR INTERVENTION
The entrance is made through the center of the property where our architect proposes the elimination of the existing compartmentalizations of the day area. Thus, a single living room-dining room-kitchen is created to take advantage of the longer façade and is oriented to the south so that we obtain a maximum sensation of spaciousness articulating the different spaces, creating long visual diagonals and enhancing the entrance of natural light throughout. all day The elimination of the partitions and barriers allows the repetition effect of the windows that increases the feeling of spaciousness, reinforced by changing the access door to the bedroom, which is normally open, allowing you to see the window of the room, while maintaining your privacy. This view of the entire house, from end to end, reinforced by the repetition of its windows and natural light, provides the maximum sensation of spaciousness. Our design has worked a lot in the interior both with natural materials and textures as well as with volumes, always combining the previously existing original elements that were of interest with other more contemporary ones. Our architect achieves a balance between tradition and modernity, sometimes without a clear contrast between the original elements and the intervention, but avoiding mimicry. The result is a house with a Mediterranean essence that breathes a multicultural timelessness where the cozy spaces achieved tell us about the history and experiences of its owners.









