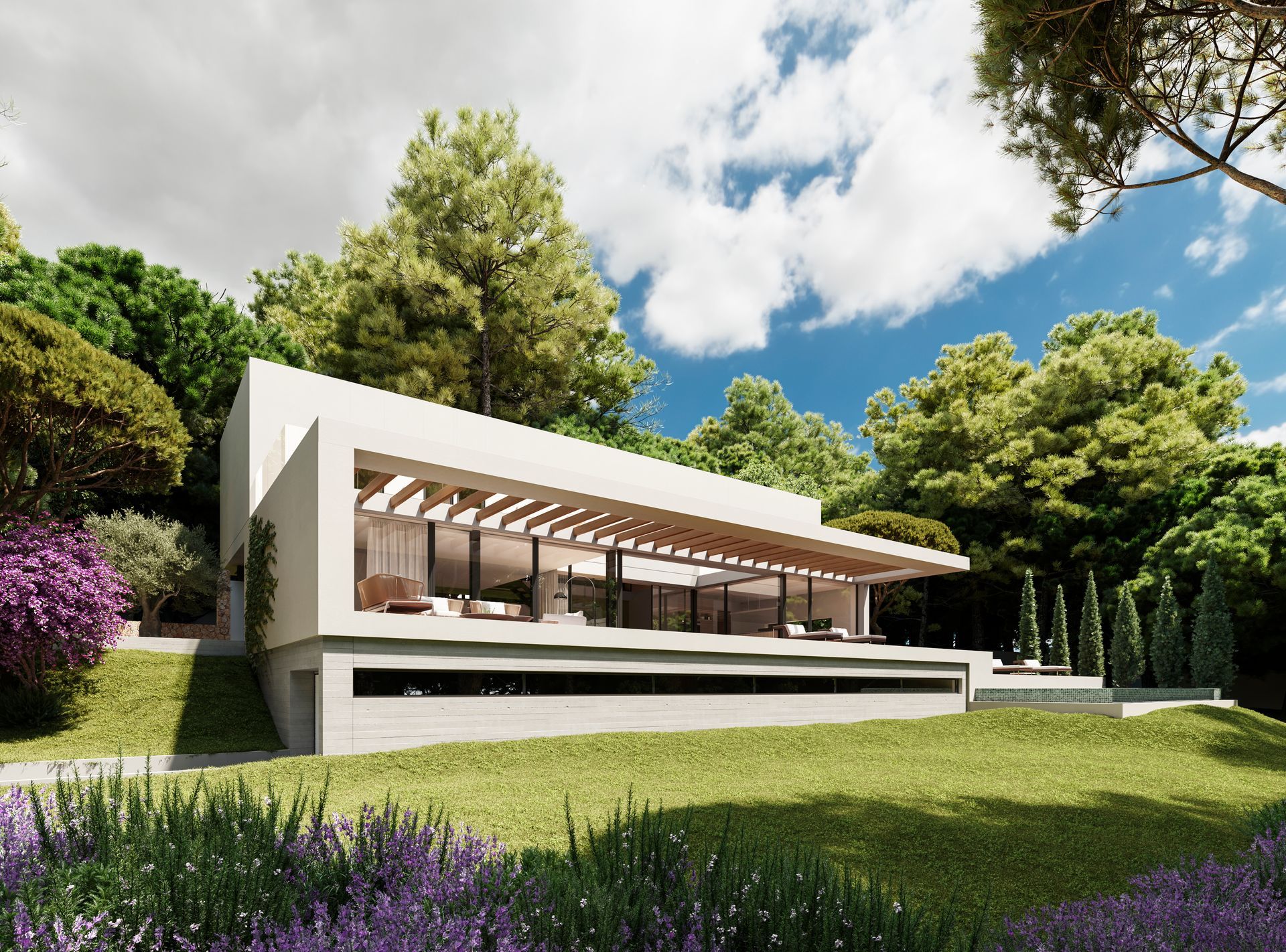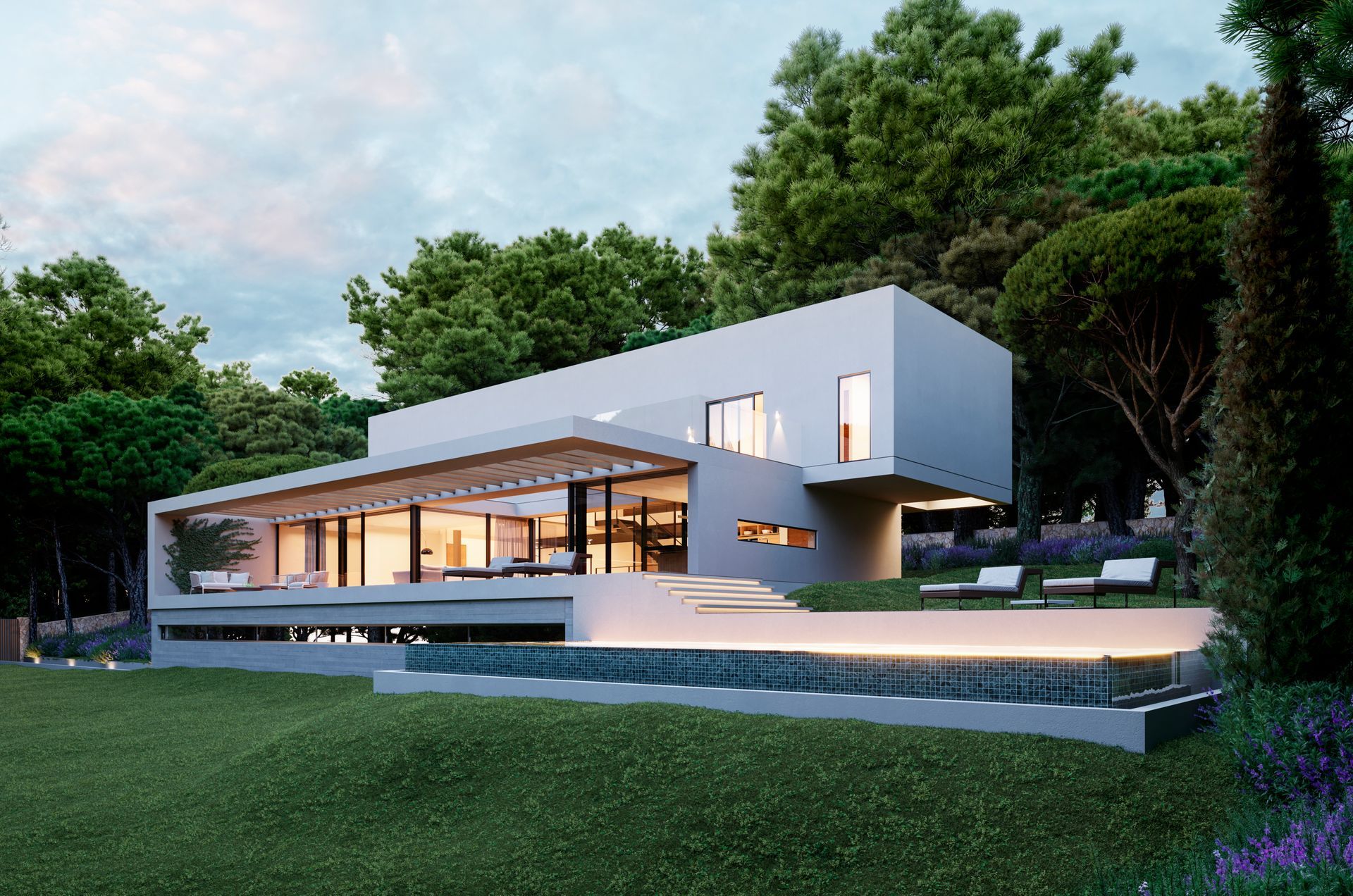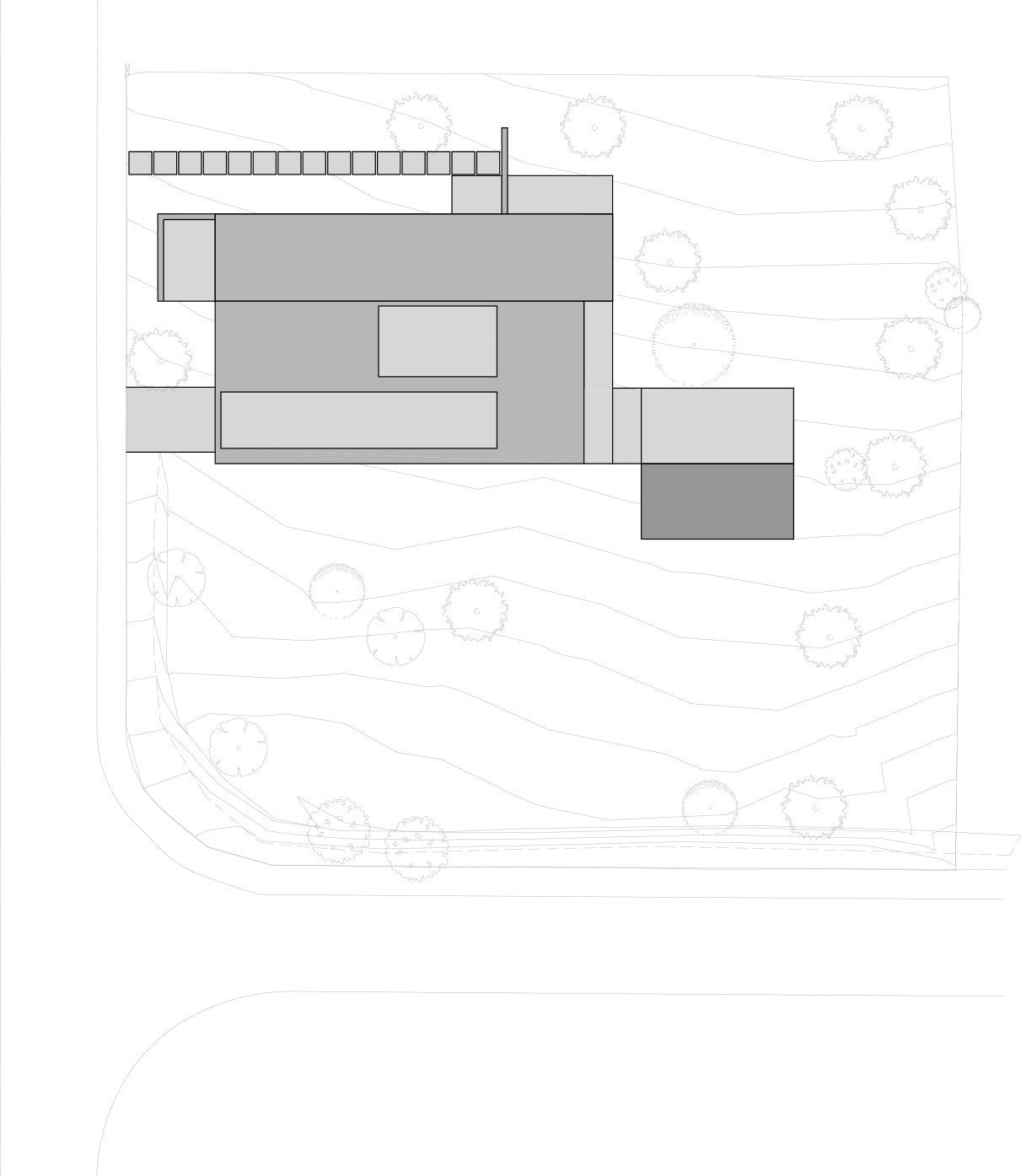Design and construction villa RA, Bunyola
NEW CONSTRUCTION SINGLE-FAMILY HOUSING SON PUIG, BUNYOLA
It is a project on an urban plot on the outskirts of Bunyola, an area of single-family homes and surrounded by a wooded environment. Integrated in nature. The plot has a rectangular geometry that is characterized by a somewhat steep slope of approximately 10% to the north and with impressive views over the Sierra de Tramuntana that also rises very close to the north. Two of the sides of the plot are street, which facilitates the choice of access.
We decided to locate the house in the highest part, in the southern area of the plot to make the most of the views, opening the building completely to the north to the Sierra de Tramuntana, limiting the views to the south at all times, where there is another relatively close living place. The solution to receive direct sunlight is a large glazed interior patio that is surrounded by the house and the large porch to the north. Access to the plot is from the top of the plot. To access the entrance to the house, we go through the side façade of the building, which is made of a dry stone wall (traditional in the area), on which the volume of the bedrooms rests.
We achieve a building perfectly integrated with nature, emotions overflow when opening the front door and finding before us the views of the Tramuntana through the patio framed by the large outdoor porch.
We also endowed the entrance with a double height with a large skylight that floods the space with natural light and illuminates the entire access area.
We reinforce integration with the environment by choosing natural materials, predominantly stone and wood.








